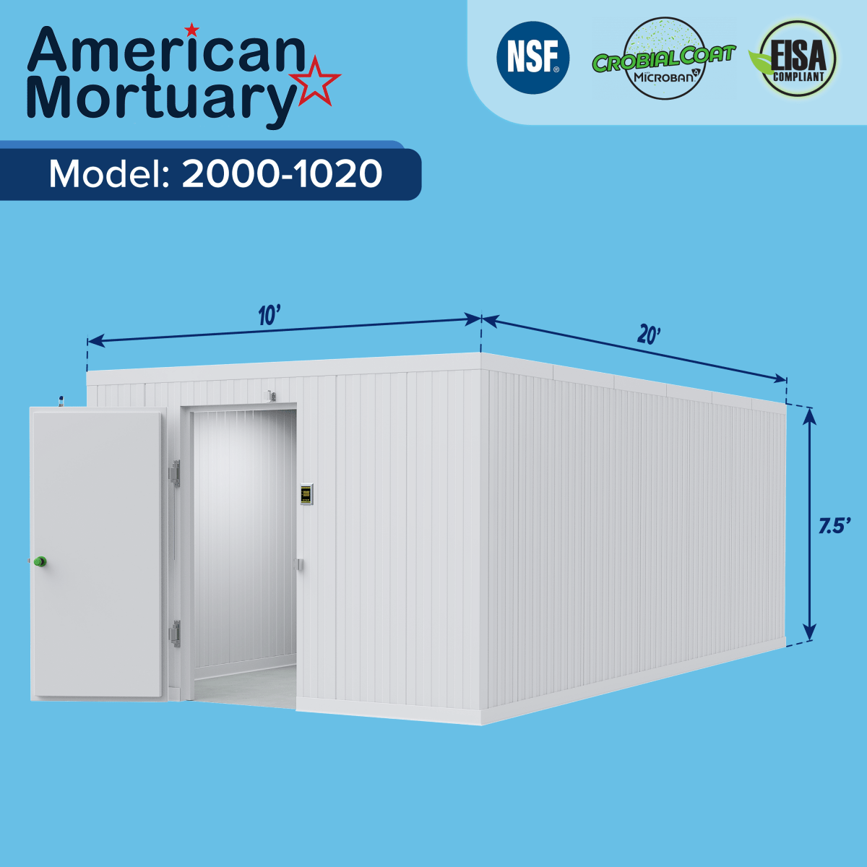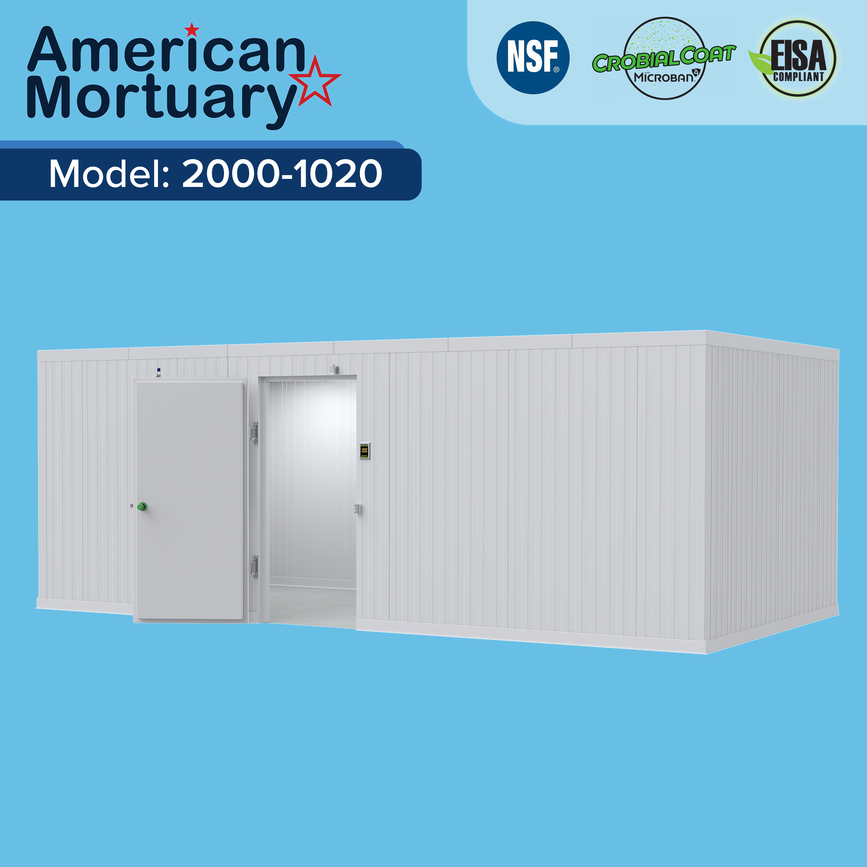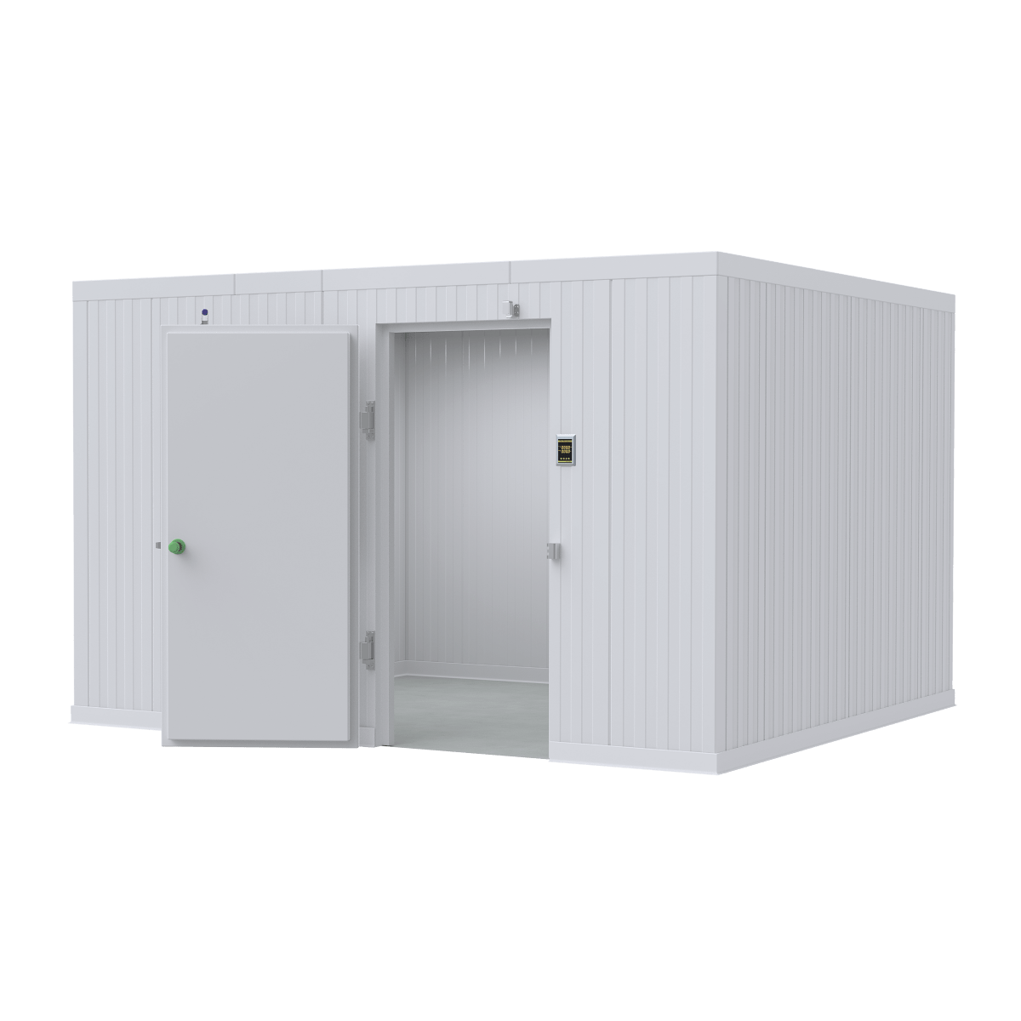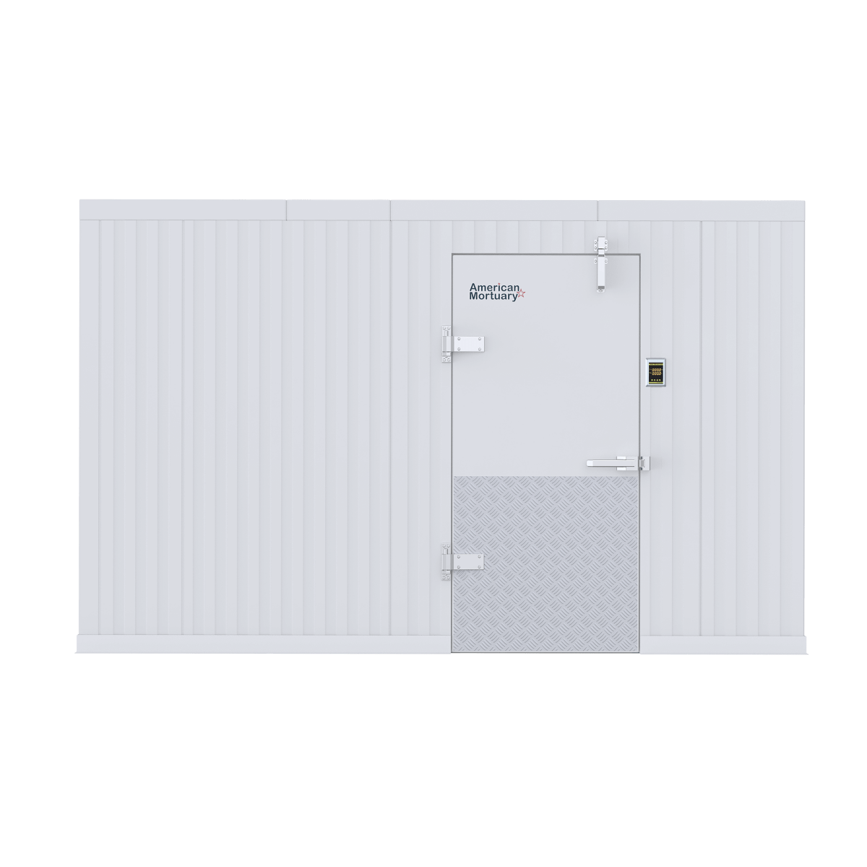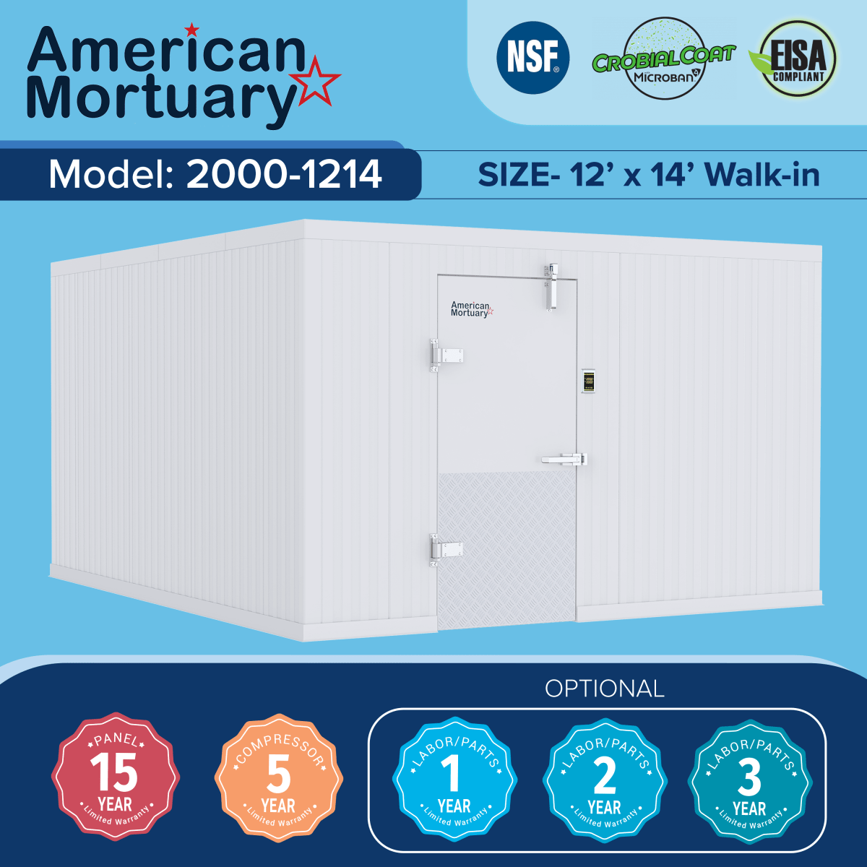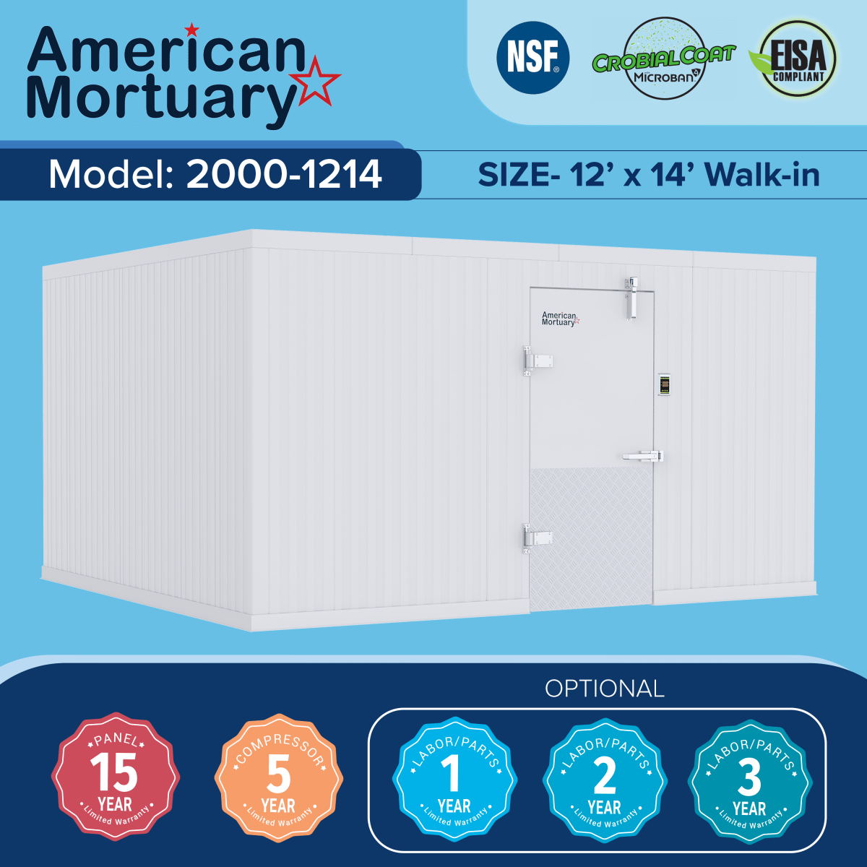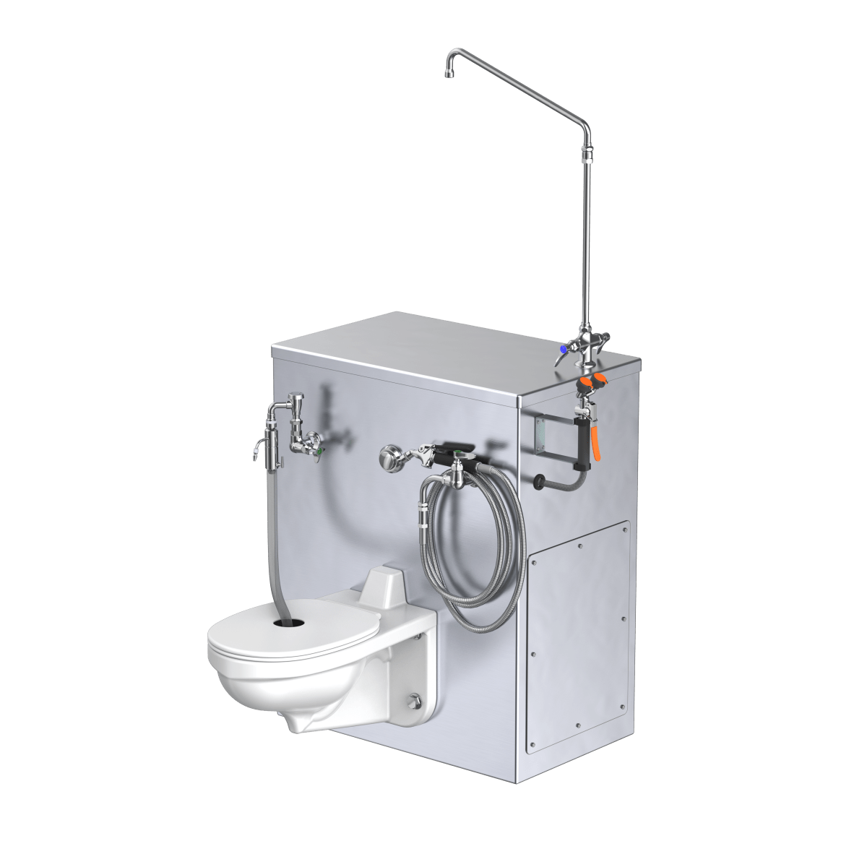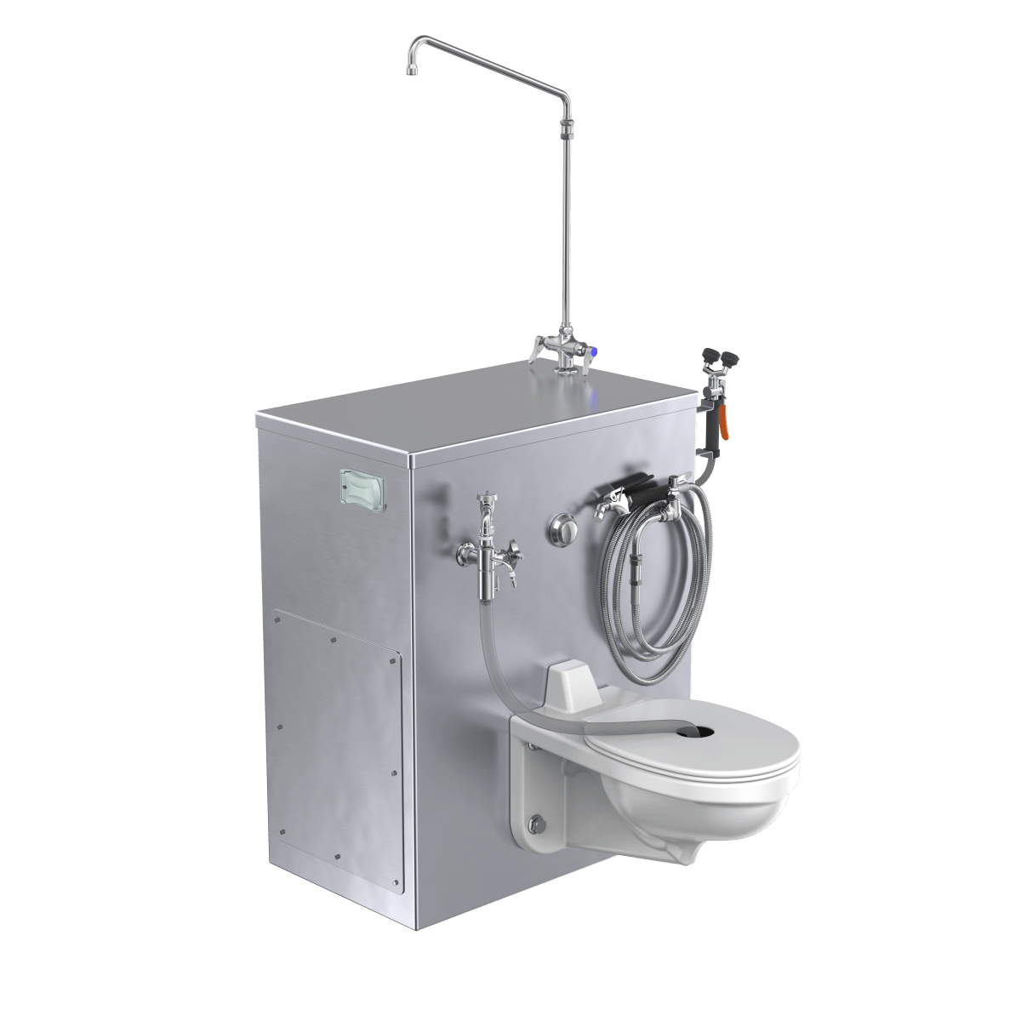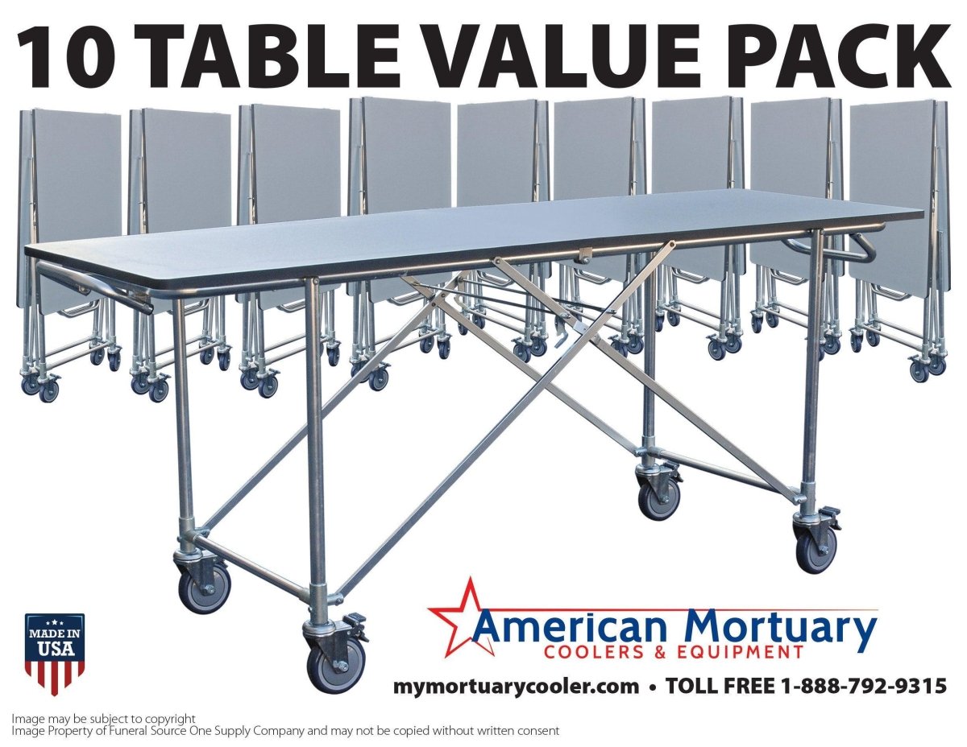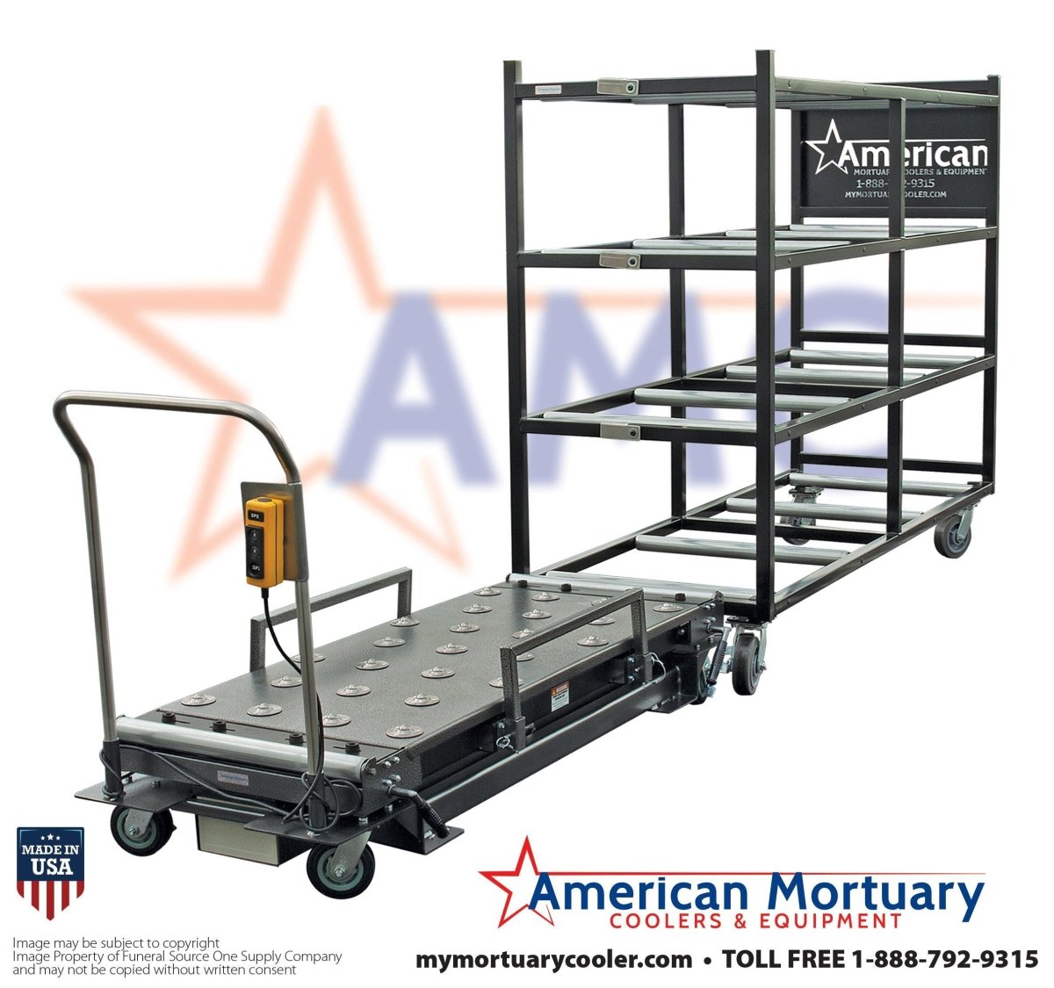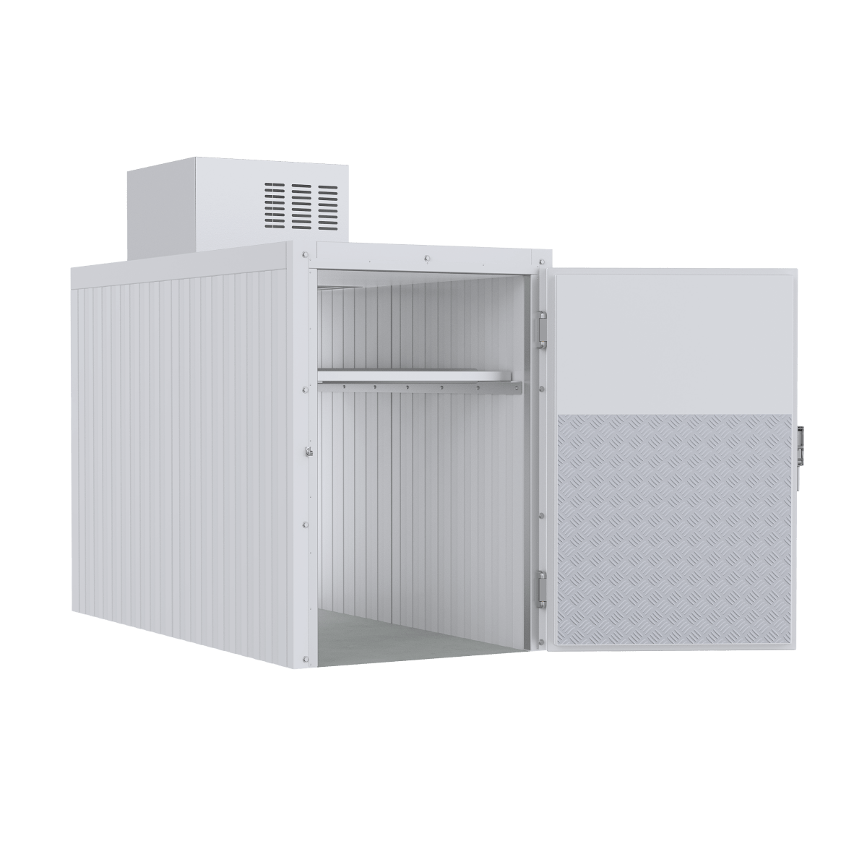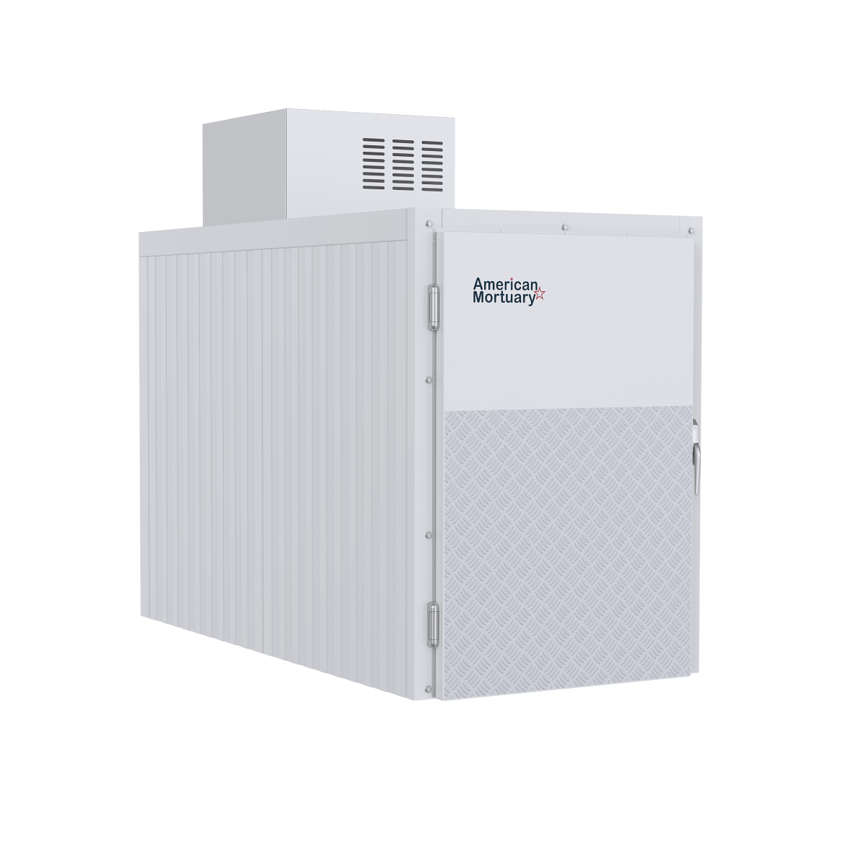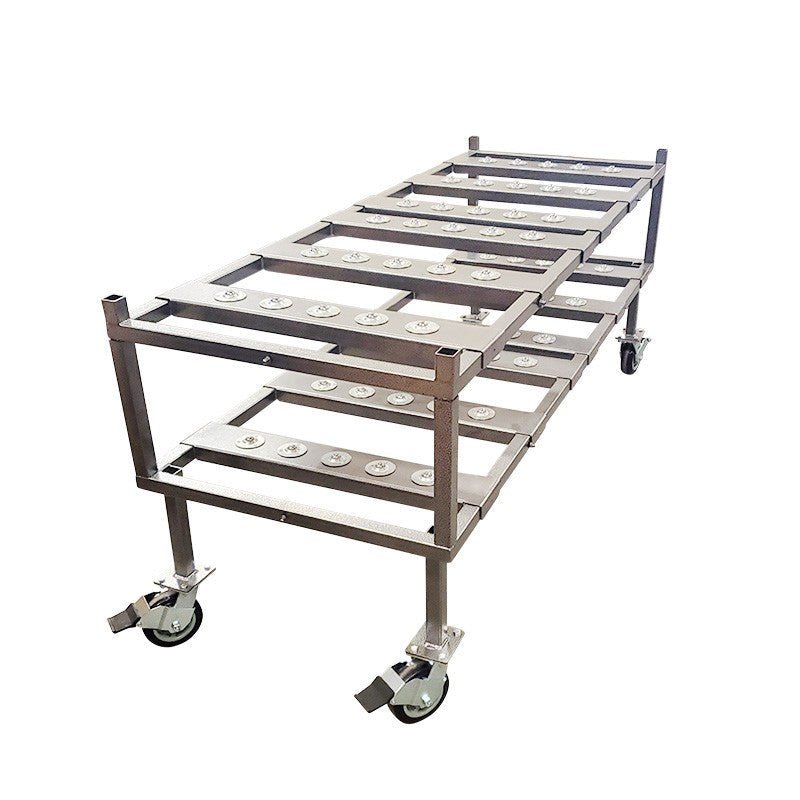The physical design and layout of a funeral home fundamentally determines whether the facility operates efficiently or struggles with operational constraints. Yet many funeral home operators inherit space that was never designed for professional funeral service, or operate in layouts that made sense decades ago but don't support modern service expectations.
Professional funeral home design represents far more than aesthetics. It's strategic infrastructure determining whether staff can work efficiently, whether families feel respected and cared for, whether equipment functions optimally, whether regulatory compliance is achievable, and ultimately whether the funeral home can compete professionally in the modern market.
The right funeral home design and layout enables seamless operations: bodies transition smoothly from arrival through storage, preparation, viewing, and service. Staff work efficiently without redundant movement or bottlenecks. Families experience professional, welcoming environments. Equipment performs optimally in properly designed spaces. Regulatory requirements are met by design rather than after-the-fact adjustments.
Yet many funeral home operators don't understand how design impacts operations, efficiency, family experience, or profitability. Some assume good design requires expensive architectural projects. Others underestimate how poor layout compromises operations daily. Still others operate in inherited spaces, never considering how redesign could transform their business.
This comprehensive guide addresses every aspect of funeral home design and layout: what distinguishes professional facility design, how different layout configurations serve various operational models, critical design specifications ensuring optimal functionality, how design impacts family experience and professional perception, regulatory compliance through proper design, financial benefits of professional design, and why investing in proper funeral home design and layout represents essential infrastructure investment enabling decades of professional, profitable operations.
Understanding Professional Funeral Home Design: Strategic Facility Infrastructure
Professional funeral home design is strategic infrastructure addressing the complex requirements of modern funeral service operations. It encompasses physical spaces, equipment integration, workflow optimization, family experience, staff efficiency, regulatory compliance, and long-term operational capacity.
The engineering and design requirements for professional funeral homes differ fundamentally from other facility types. Medical offices prioritize clinical environments; funeral homes must emphasize dignity, respect, and comfort. Retail spaces focus on product display; funeral homes organize services around body care and family support. Office buildings optimize desk work; funeral homes require specialized preparation, storage, and service spaces.
Professional funeral home design addresses requirements that only funeral service specialists understand. Bodies must transition smoothly through multiple spaces: arrival and storage areas, preparation and embalming rooms, viewing and service areas, administrative offices, family meeting spaces. Staff must work efficiently without excessive movement or operational friction. Families must experience welcoming, professional environments conveying competence and respect. Equipment must function optimally in properly designed spaces. Climate control must support preservation and comfortable working conditions. Drainage and sanitation systems must integrate seamlessly. Parking, accessibility, and professional appearance must be addressed.
For funeral home operators, professional design and layout mean:
- Efficient operations supporting higher service volume
- Professional appearance impressing families and generating referrals
- Staff satisfaction through well-designed working conditions
- Equipment optimization through proper integration
- Regulatory compliance through proper facility design
- Family experience supporting premium service offerings
- Competitive advantage in professional market
- Long-term facility value and sustainability
How Funeral Home Design Impacts Operations and Profitability
Understanding how design supports business operations helps funeral home operators recognize the value of professional facility investment.
Operational Efficiency: Proper layout eliminates redundant movement, bottlenecks, and inefficient transitions. A funeral home with preparation areas adjacent to storage and viewing spaces operates more efficiently than one requiring body transport through multiple facility areas. Efficiency improvements reduce staff time per service, increasing operational capacity and revenue.
Service Capacity: Design determines how many services a facility can handle simultaneously. A funeral home with single preparation table and limited viewing space handles fewer services than one with multiple preparation stations and flexible viewing configuration. Expanded capacity directly impacts revenue: 5 additional services weekly at $3,500 average = $910,000+ additional annual revenue.
Family Experience: Professional design creates welcoming environments supporting premium service offerings. Families experiencing professional, comfortable spaces develop greater confidence in facility capabilities. Improved perception supports premium pricing and service offerings.
Staff Satisfaction and Retention: Well-designed facilities with comfortable working conditions improve staff satisfaction. Proper ergonomics, adequate lighting, organized storage, and efficient workflow reduce staff strain and improve morale. Better retention eliminates expensive recruitment and training costs.
Equipment Performance: Equipment functions optimally in properly designed spaces. Embalming tables integrated with preparation areas, coolers positioned conveniently to workflow, proper drainage and utilities, adequate climate control—proper design enables equipment to perform at intended capability.
Regulatory Compliance: State licensing and health department requirements are more easily met through proper facility design. Facilities designed with compliance in mind prevent expensive modifications after-the-fact.
Professional Reputation: Facility appearance and professionalism directly impact community reputation. Professional design projects competence and respect, generating family confidence and referrals.
Long-Term Facility Value: Professional design supports long-term facility sustainability. Well-designed facilities retain value and flexibility for future adaptation or resale.
Types of Funeral Home Layouts: Configurations Serving Different Operational Models
Professional funeral home layouts come in various configurations serving different facility sizes and operational models.
Traditional Full-Service Layout: Full-service funeral homes typically feature dedicated spaces for arrival/intake, refrigerated storage, embalming/preparation, viewing, service/chapel, family meeting areas, and administrative offices. Traditional layout supports complete funeral service operations.
Compact Funeral Home Layout: Smaller funeral homes with limited space employ compact layouts maximizing functionality in minimal square footage. Compact designs use multi-functional spaces and efficient placement to support professional operations in smaller footprints.
Modern Open-Concept Layout: Contemporary funeral homes increasingly employ open-concept design with flexible viewing spaces, movable partitions enabling configuration for various service sizes, integrated preparation areas visible as symbol of professionalism, and modern aesthetic appealing to contemporary families.
Combination Funeral Home/Crematory Layout: Funeral homes offering cremation services integrate crematory operations with traditional funeral service spaces, requiring specialized design addressing crematory equipment, storage, and workflow integration.
Multi-Purpose Facility Layout: Some funeral homes combine funeral service with event space, meeting rooms, or other functions. Multi-purpose design enables space optimization and revenue diversification.
High-Tech Contemporary Layout: Premium funeral homes employ sophisticated contemporary design with advanced climate control, lighting systems, audio/visual capability for remote viewing, integrated technology, and premium finishes supporting premium service offerings.
Specialized Preparation Layout: Some funeral homes emphasize restorative art and preparation capability, featuring multiple preparation stations with specialized lighting, positioning equipment, detailed storage organization, and professional workspace design supporting premium preparation services.
Critical Design Specifications: Professional Funeral Home Space Planning
Proper funeral home design requires understanding specifications ensuring optimal functionality.
Space Requirements and Allocation: Professional funeral homes require adequate square footage for all functional areas. Typical requirements: storage/refrigeration 400-800 sq ft, preparation/embalming 600-1000 sq ft, viewing/chapel 800-1500 sq ft, administrative/family meeting 400-600 sq ft, plus parking and arrival areas. Total: 2,500-5,000+ sq ft depending on service volume.
Preparation Room Design: Embalming/preparation spaces require: proper drainage with sloped floors, adequate utilities (electrical, water, plumbing), ventilation and climate control, professional task lighting (800+ lux), organized storage for supplies and equipment, space for multiple embalmers if applicable, and integration with body arrival and storage areas.
Refrigeration and Storage Integration: Coolers/mortuary storage must position conveniently to preparation areas, with clear pathways enabling smooth body transition. Temperature-controlled spaces require proper electrical service, drainage, and climate integration. Organized storage layout should enable quick body location.
Viewing and Service Spaces: Flexible viewing areas should accommodate various service sizes through movable partitions or multiple smaller spaces. Professional appearance with controlled lighting, sound management, comfortable seating, and dignified positioning of casket/body is essential. Integration with administrative offices for family consultations improves operations.
Administrative and Family Meeting Spaces: Professional office areas for service arrangements, contracts, financial discussions, and family support should be separate from preparation areas. Private, comfortable meeting spaces support premium service perception.
Accessibility and Compliance: ADA accessibility for families and staff, proper signage, emergency exits, adequate parking, loading area for body arrival/casket movement, and barrier-free transitions between spaces are essential.
Parking and Arrival: Adequate parking for staff and visitors, covered loading area for body and casket movement, professional appearance of entrance, clear wayfinding, and convenient family drop-off area are important first impressions.
Lighting and Environmental Control: Comprehensive lighting systems with task lighting for preparation areas, atmospheric lighting for viewing spaces, and professional finish lighting for public areas. Climate control maintaining comfortable temperatures (65-72°F) supports both staff efficiency and family comfort. Ventilation managing odor and maintaining air quality is essential.
Sanitation and Drainage: Proper drainage throughout preparation areas with slope toward drains, antimicrobial treatment, adequate drain capacity, and integration with facility plumbing enables thorough sanitation. Separate sanitation areas for staff help support professional standards.
Safety and Emergency Systems: Emergency exits, fire suppression systems, emergency lighting, backup power capability, security systems, and emergency protocols integrated throughout facility support safety and regulatory compliance.
Technology Integration: Contemporary funeral homes integrate audio/visual capability for remote viewing, secure data systems, appointment management, financial systems, and communication technologies supporting efficient operations and premium service offerings.
Design Considerations: How Funeral Home Layout Supports Professional Operations
Professional funeral home design doesn't exist in isolation—it must support complete operational requirements.
Workflow Optimization: Logical layout supporting smooth body progression from arrival through storage, preparation, viewing, and service reduces staff time and operational friction. Well-designed workflow improves efficiency and professionalism.
Family Experience Journey: Design should support positive family experience: welcoming entrance, comfortable reception area, professional service planning spaces, respectful viewing areas, professional chapel/service space. Each space should convey competence and respect.
Equipment Integration: All equipment (coolers, preparation tables, positioning equipment, lighting, drainage systems) should integrate seamlessly into the designed space. Proper integration enables equipment to function at intended capability.
Staff Working Conditions: Comfortable, well-equipped preparation areas with adequate lighting, organized storage, proper climate control, and ergonomic design improve staff satisfaction and retention. Well-designed spaces support quality work and professional standards.
Security and Privacy: Design should ensure privacy for families and respect for remains. Separate administrative, preparation, and viewing areas protect privacy while enabling professional operations.
Professional Appearance: Visible facility areas should project professionalism and respect. Finishes, lighting, organization, and cleanliness convey competence. Professional appearance generates family confidence and referrals.
Flexibility for Growth: Design should accommodate future expansion or modification. Flexible spaces enabling service capacity growth support long-term business development.
Regulatory Compliance: Proper design integrated with building codes, health department requirements, OSHA standards, and funeral service licensing requirements prevents expensive modifications and compliance violations.
Installation and Renovation: Implementing Professional Funeral Home Design
Proper implementation of funeral home design ensures spaces function optimally.
Professional Assessment and Planning: Design projects begin with comprehensive assessment: current operations evaluation, capacity requirements, workflow analysis, space constraints, regulatory requirements, budget parameters, and timeline. Professional assessment ensures design matches operational needs.
Architectural and Engineering Design: Professional architects/engineers design spaces addressing all functional requirements, regulatory compliance, equipment integration, aesthetic appeal, and long-term sustainability. Quality design is essential foundation.
Construction and Installation: Professional contractors execute construction to design specifications, managing electrical, plumbing, HVAC, structural, and finishing work. Quality construction ensures design intent is achieved.
Equipment Integration: Equipment (coolers, preparation tables, lighting, drainage systems) must be installed and integrated per design specifications. Proper integration enables equipment to function optimally.
Staff Training and Transition: As new spaces open, comprehensive staff training ensures all staff understand new equipment, procedures, safety protocols, and emergency procedures. Proper training ensures new design improves operations.
Commissioning and Verification: Before full operation, all systems should be tested: electrical safety, plumbing function, drainage function, climate control operation, lighting adequacy, emergency systems, and equipment function. Verification ensures proper operation.
Documentation: Detailed documentation of all systems, equipment, procedures, maintenance requirements, and emergency protocols supports long-term facility management and regulatory compliance.
Financial Analysis: Understanding Funeral Home Design Investment Value
Professional funeral home design and renovation represents significant investment justified by substantial operational benefits.
Design and Construction Cost: Professional funeral home renovation ranges from $50,000 (minor updates) to $500,000+ (complete modernization). While substantial, costs spread over 20-30 year facility lifespan are remarkably reasonable.
Operational Efficiency Gains: Improved layout reducing staff time per service enables 5-10 additional services weekly. At $3,500 average revenue per service, this represents $17,500-$35,000 weekly additional revenue = $910,000-$1.8M+ annual revenue increase.
Premium Service Pricing: Professional facility appearance supports premium service pricing (5-15% revenue premium). Improved perception enables charging higher service fees.
Staff Retention Savings: Proper working conditions improve staff retention, preventing expensive recruitment and training costs. Each prevented turnover saves $10,000-$20,000 in recruitment and training.
Regulatory Compliance: Proper design prevents expensive modifications and compliance violations. Prevention of licensing suspension or violations saves substantial regulatory risks.
Long-Term Facility Value: Professional design maintains and increases facility value. Well-designed facilities retain value for resale or refinancing.
ROI Example: A $200,000 funeral home modernization enabling 10 additional weekly services ($35,000 additional weekly revenue), supporting 10% premium pricing ($50,000+ monthly), and improving staff retention (preventing 2 turnovers = $40,000 savings) generates $200,000+ monthly incremental revenue, paying for renovation in months while providing foundation for years of superior profitability.
Regulatory Compliance: Meeting Design Standards and Building Codes
Professional funeral home design must comply with multiple regulatory requirements.
State Funeral Service Licensing Requirements: Most states establish specific facility standards. Professional design ensures compliance with refrigeration, preparation space, viewing space, and drainage requirements.
Building Codes and Zoning: Local building codes address structural, electrical, plumbing, HVAC, fire safety, and accessibility requirements. Professional design ensures code compliance.
ADA Accessibility Requirements: Accessibility for staff and visitors with disabilities must be integrated throughout design. Professional design ensures full accessibility compliance.
Health Department Standards: Sanitation, drainage, ventilation, and food service (if applicable) standards must be addressed through design.
OSHA Workplace Safety: Workplace safety standards addressing ergonomics, electrical safety, emergency exits, and safe working practices must be integrated into design.
Fire and Life Safety: Proper exit routes, emergency lighting, fire suppression systems, and emergency procedures must be designed into facilities.
Evaluating Funeral Home Design Professionals
Selecting quality design professionals requires careful evaluation.
Funeral Service Industry Experience: Designers/architects specializing in funeral home design understand operational requirements better than generalists. Specialists understand professional standards and unique facility needs.
References and Track Record: Reputable professionals demonstrate successful projects in similar funeral homes. References validate expertise and quality.
Design and Engineering Expertise: Quality professionals employ architects/engineers understanding funeral service operations. Design should address all functional requirements and regulatory compliance.
Regulatory Compliance Expertise: Do professionals understand state-specific requirements? Can they ensure compliance during design?
Budget Management: Quality professionals manage projects within budget. Cost transparency and value demonstration are important.
Technology and Modern Standards: Do professionals incorporate contemporary design trends, technology integration, and modern standards? Professional design should reflect current best practices.
Communication and Process: Quality professionals communicate clearly throughout design process, incorporate feedback, and manage expectations. Good process ensures satisfactory outcomes.
American Mortuary Coolers: Funeral Home Design Partnership
American Mortuary Coolers partners with funeral homes on facility design and renovation, ensuring that refrigeration equipment and mortuary systems integrate seamlessly into professionally designed spaces. Our equipment specialists work with architects and funeral home operators to ensure equipment integrates optimally with facility design.
We support funeral home design through:
- Equipment expertise and integration planning
- Understanding of operational requirements and workflow
- Professional installation of all mortuary equipment
- Staff training on new equipment and procedures
- Regulatory compliance expertise
- Long-term support ensuring systems perform optimally in designed spaces
Our experienced technicians work closely with design teams ensuring that refrigeration, preparation equipment, drainage systems, and all mortuary infrastructure integrate perfectly with facility design.
Best Practices: Optimizing Funeral Home Design Performance
Professional funeral home design delivers maximum benefit when properly maintained and optimized.
Regular Maintenance: Properly maintain all systems: HVAC, electrical, plumbing, drainage. Regular maintenance prevents problems and extends lifespan.
Cleanliness and Organization: Maintain professional appearance through regular cleaning and organization. Professional spaces require consistent maintenance.
Equipment Care: Follow manufacturer maintenance recommendations for all equipment. Well-maintained equipment performs optimally in designed spaces.
Staff Training: Ensure all staff understand proper procedures, safety protocols, and equipment use. Well-trained staff maximize facility performance.
Periodic Updates: As technology evolves, consider updates: improved lighting, updated finishes, technology integration. Periodic updates maintain contemporary appearance.
Facility Assessment: Periodically assess facility performance: Are operations efficient? Are families satisfied? Are staff satisfied? Assessment identifies optimization opportunities.
Customer Feedback: Gather family feedback on facility experience. Feedback reveals experience gaps and improvement opportunities.
Making Your Decision: Evaluating Funeral Home Design/Renovation
Before embarking on funeral home design or renovation, ensure you've considered:
- What are your operational inefficiencies or capacity constraints?
- How many services do you want to handle simultaneously?
- What is your target renovation budget and timeline?
- Do you need complete redesign or targeted improvements?
- What equipment and systems need integration?
- Can professionals demonstrate successful projects in similar facilities?
- What regulatory compliance requirements must be addressed?
- How confident are you in projected operational improvements?
- What is timeline for design and construction?
- What is long-term facility vision and sustainability plan?
Taking time to answer these questions ensures design matches your operational needs and supports long-term success.
Conclusion: Professional Funeral Home Design as Strategic Infrastructure
Funeral home design and layout represent strategic infrastructure determining whether facilities operate efficiently, professionally, and profitably. Selecting professional designers, implementing comprehensive planning, ensuring regulatory compliance, and maintaining facilities properly ensures long-term performance supporting professional service delivery for decades.
The distinction between professionally designed facilities and inherited or poorly designed spaces becomes evident immediately in operational efficiency, family experience, staff satisfaction, and profitability. Funeral homes that invest in professional design from specialists enjoy competitive advantages, operational efficiency, capacity for growth, staff satisfaction, and long-term profitability justifying investment many times over.
Whether you're opening a new funeral home, renovating an aging facility, modernizing operations, or expanding capacity, professional funeral home design enables your facility to serve families professionally and operate profitably. American Mortuary Coolers partners with funeral homes on design projects, ensuring that refrigeration and mortuary equipment integrates seamlessly into professionally designed spaces.
Contact American Mortuary Coolers today to discuss how professional facility design can transform your funeral home operations.


