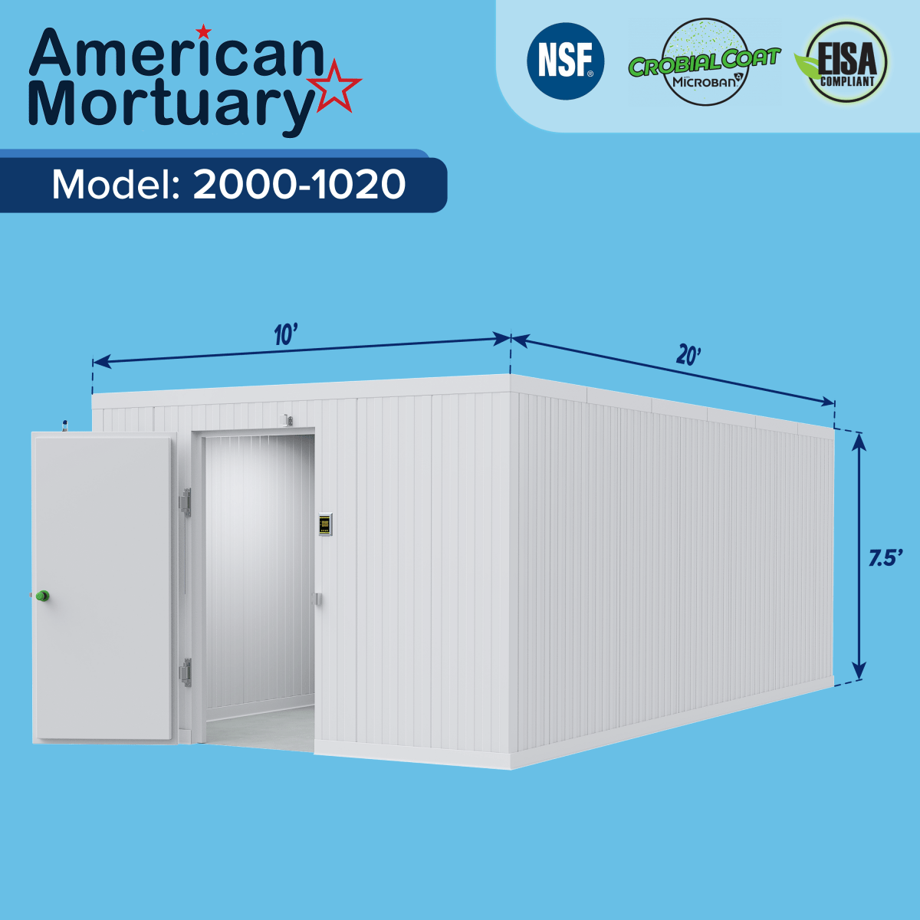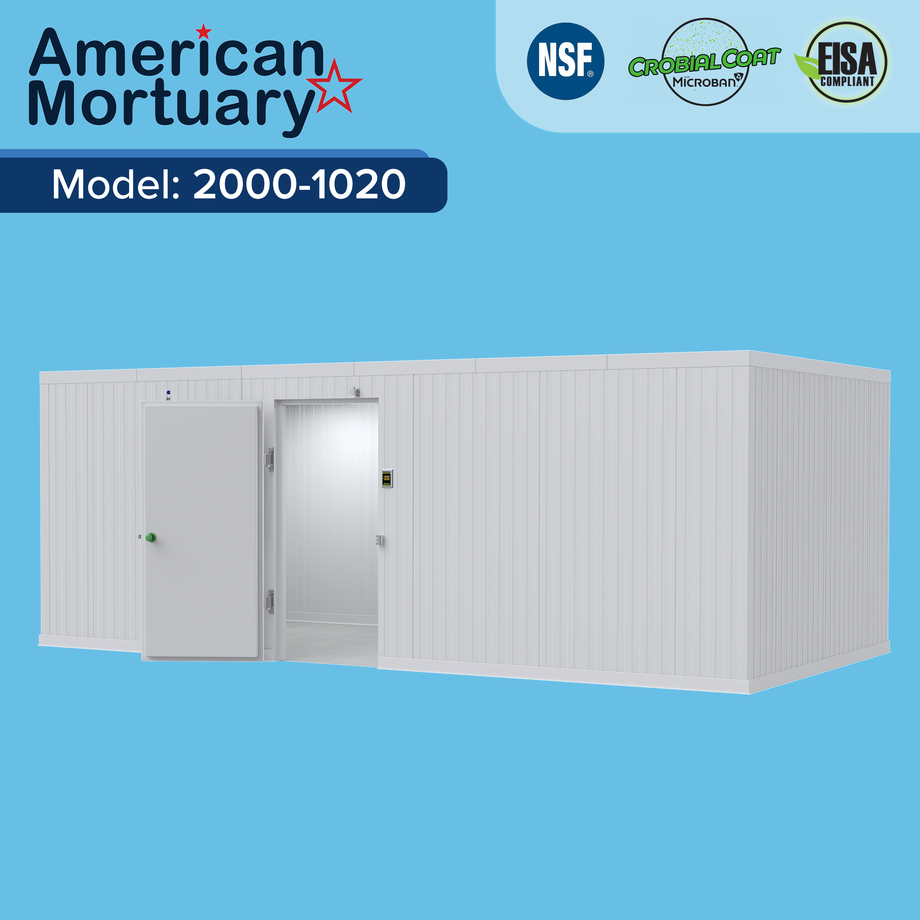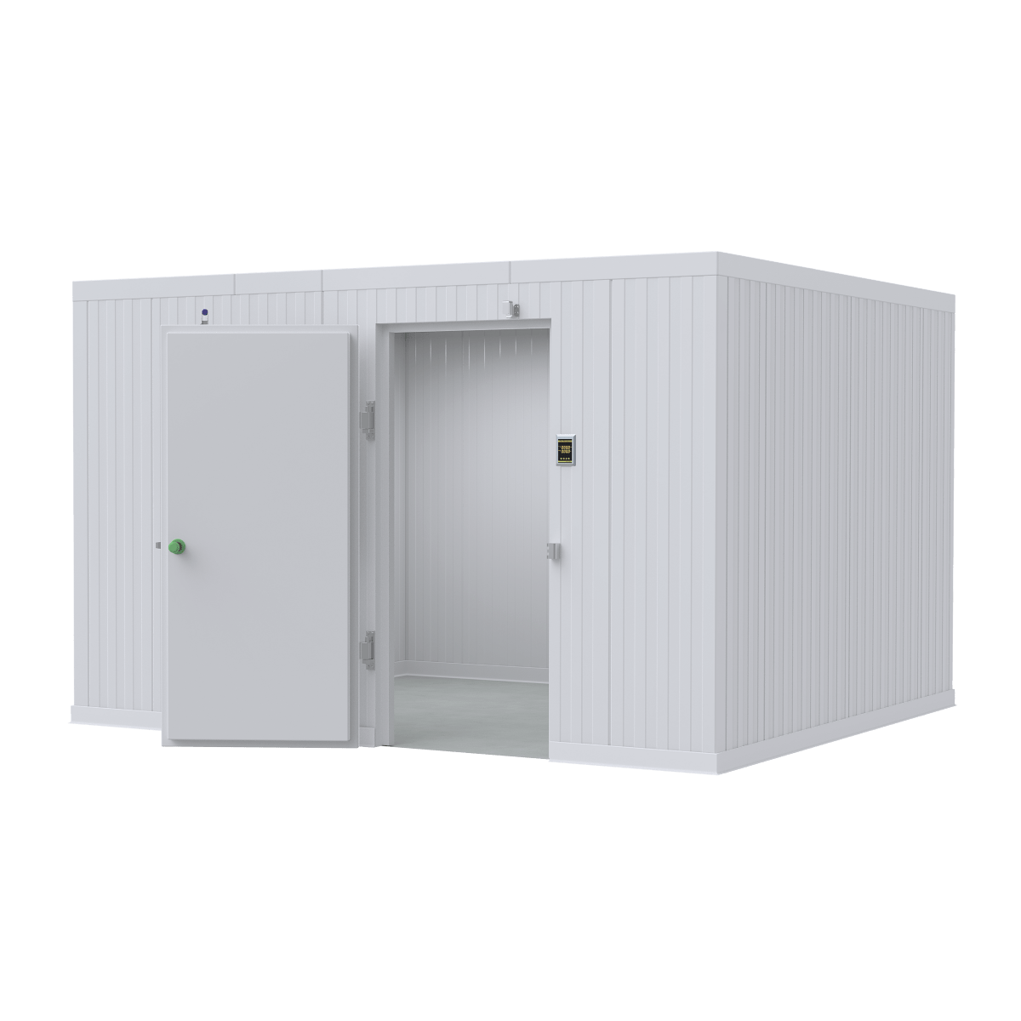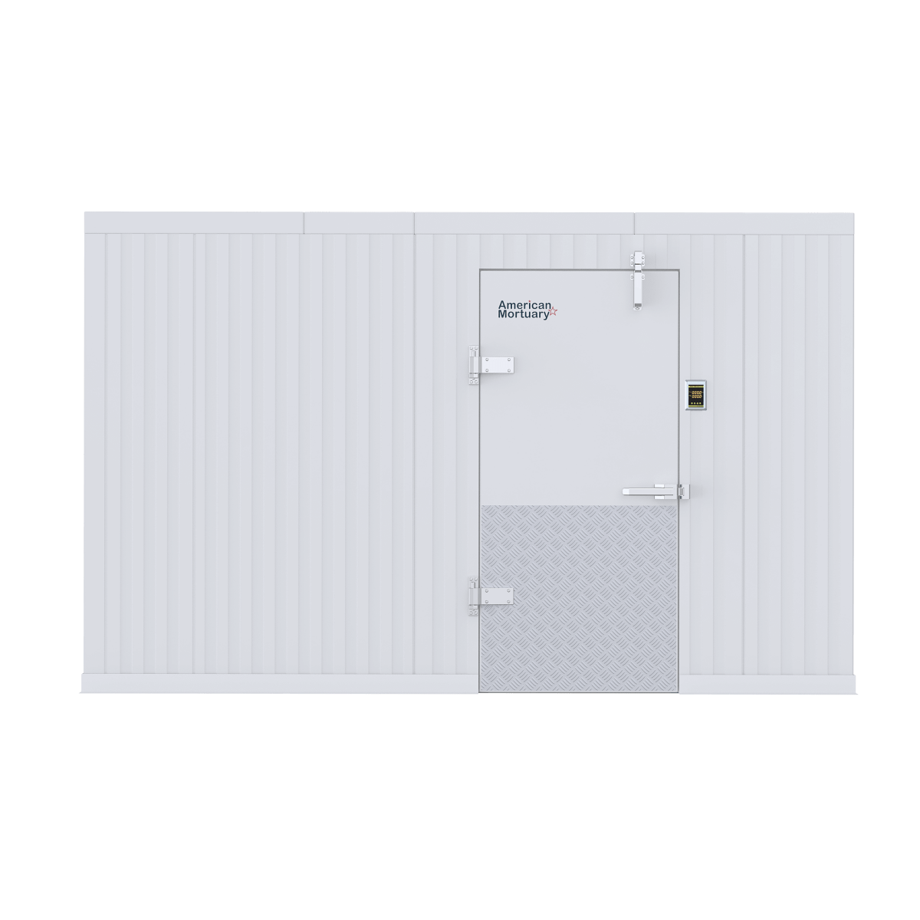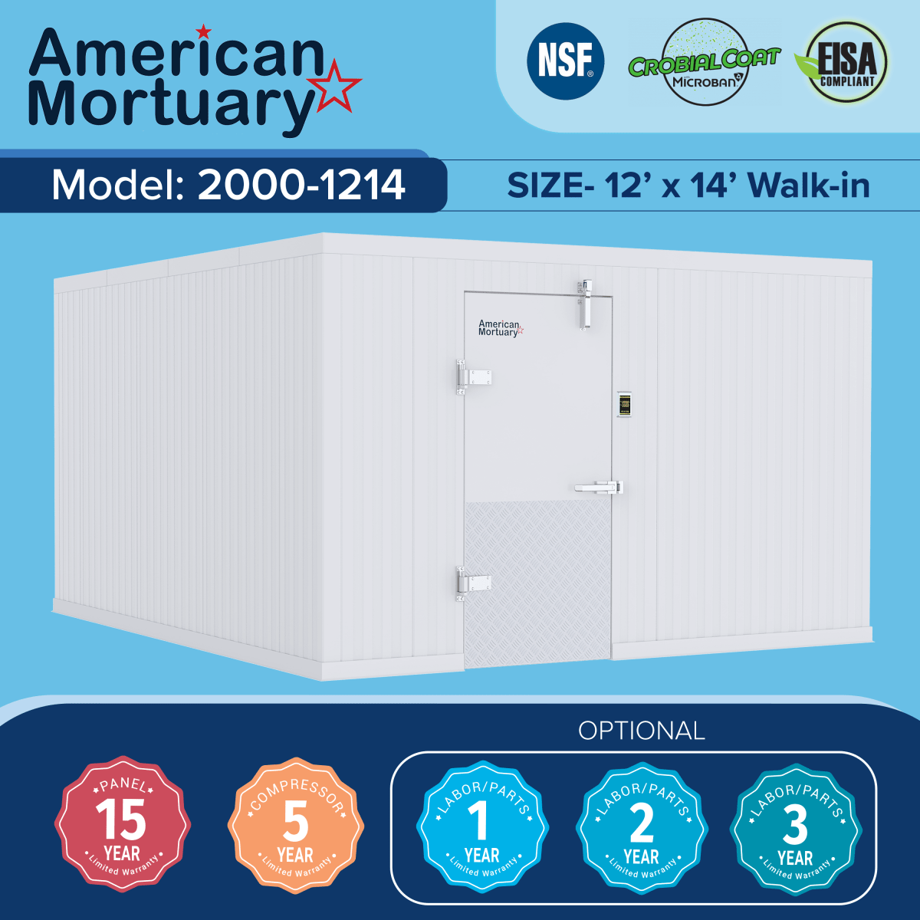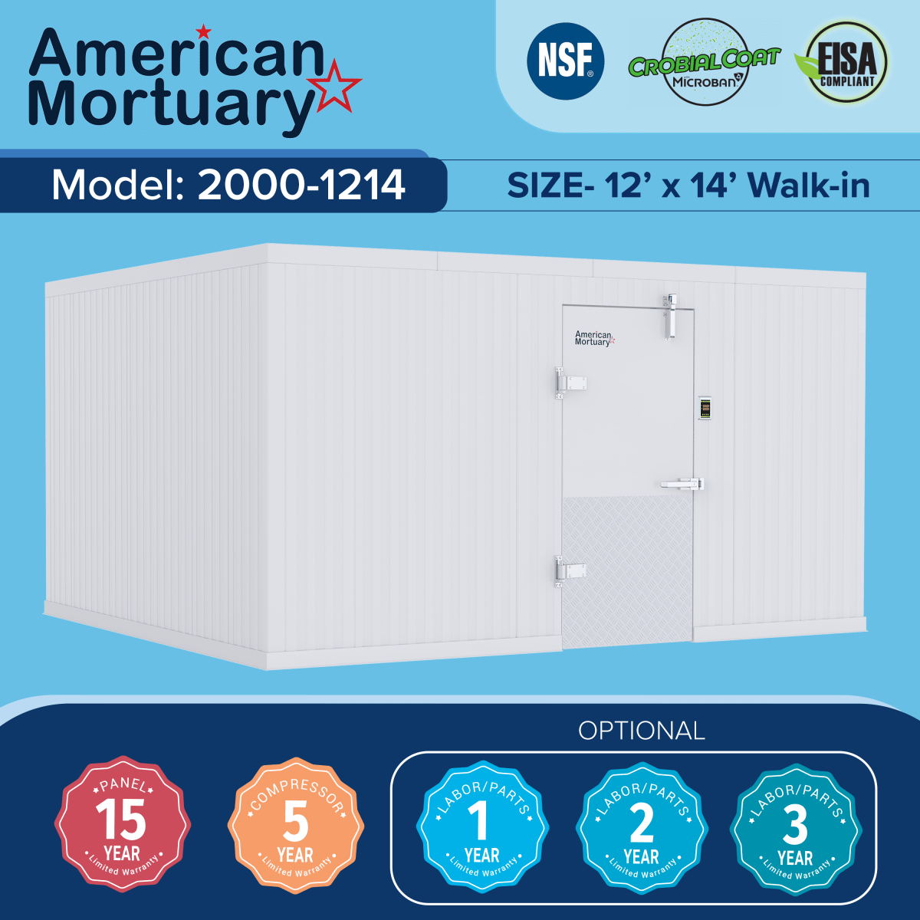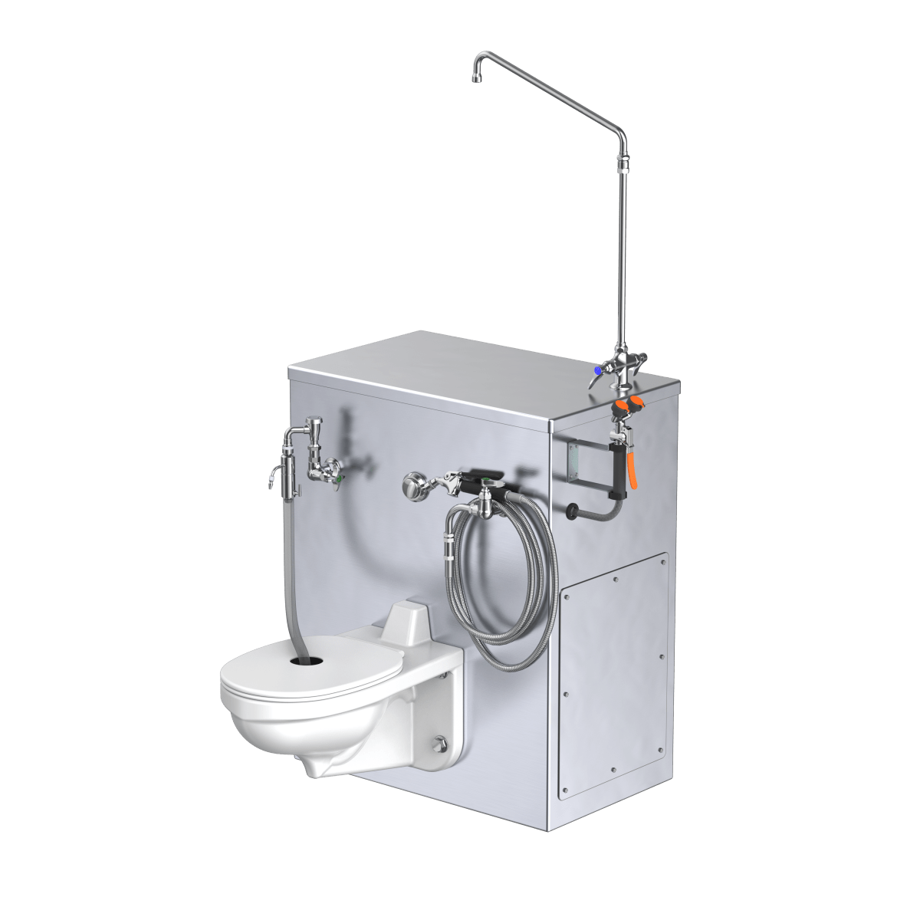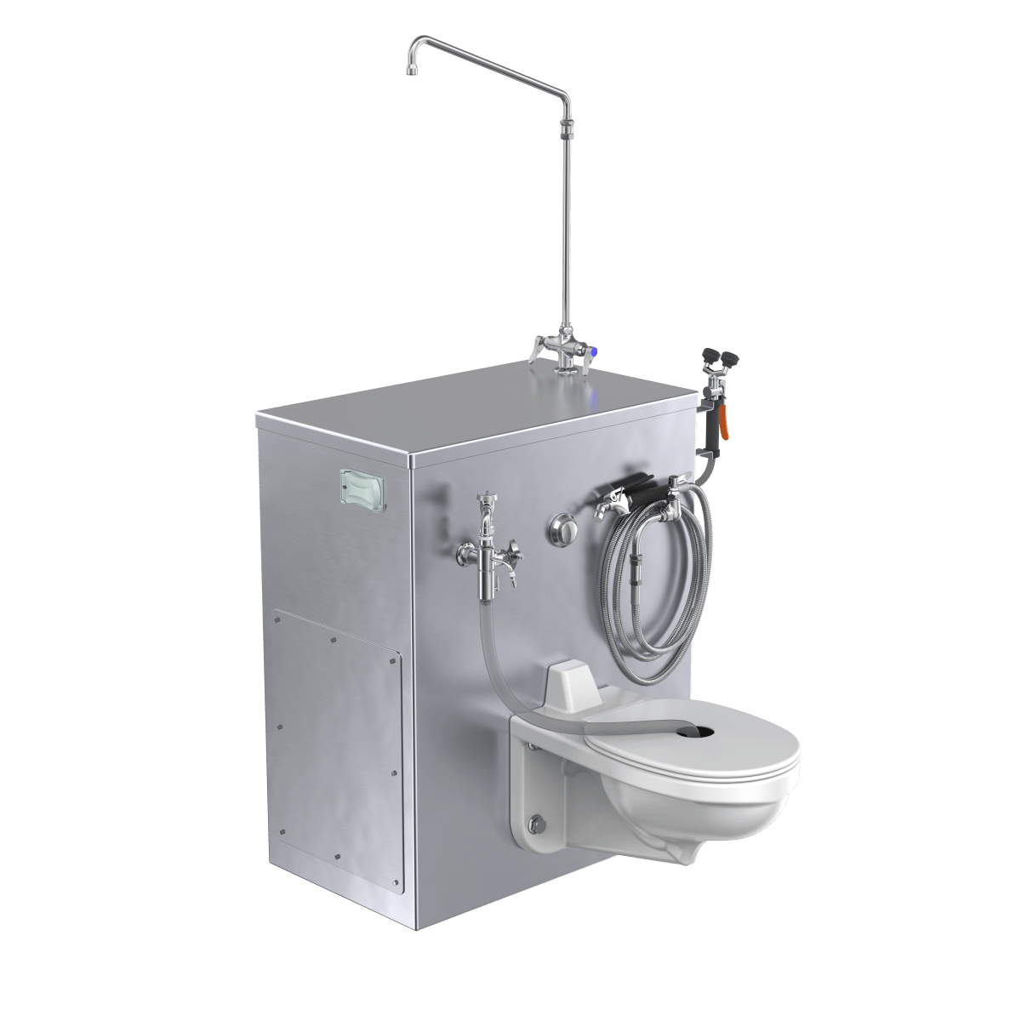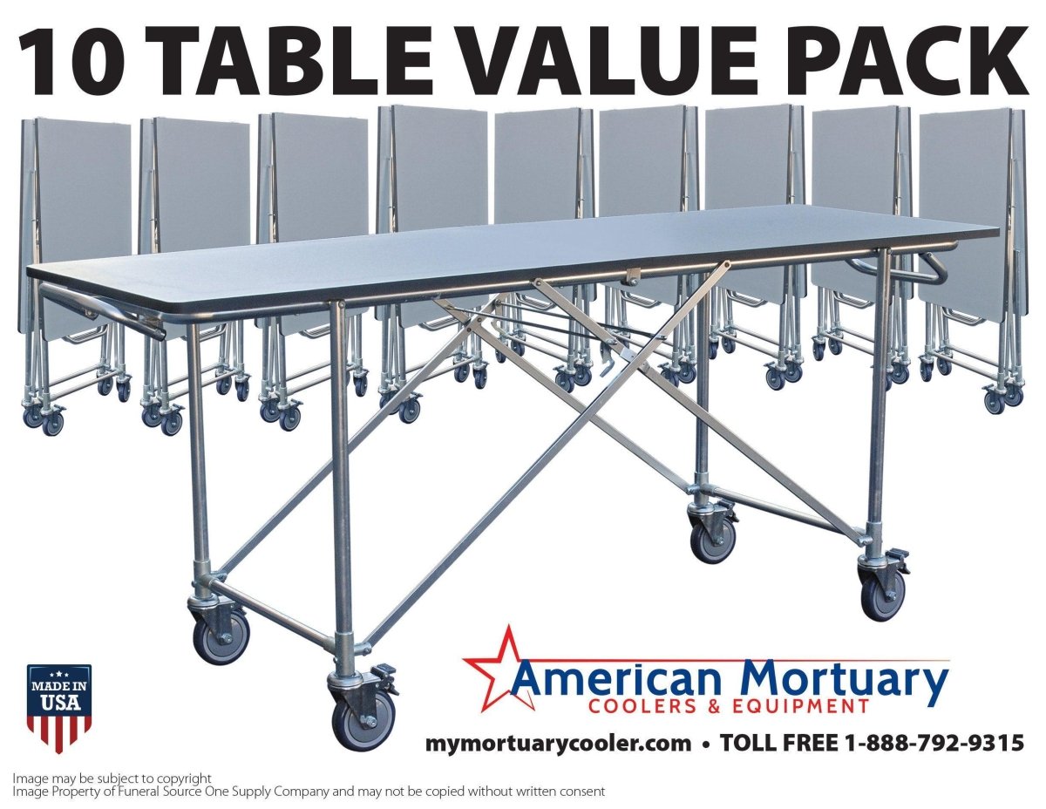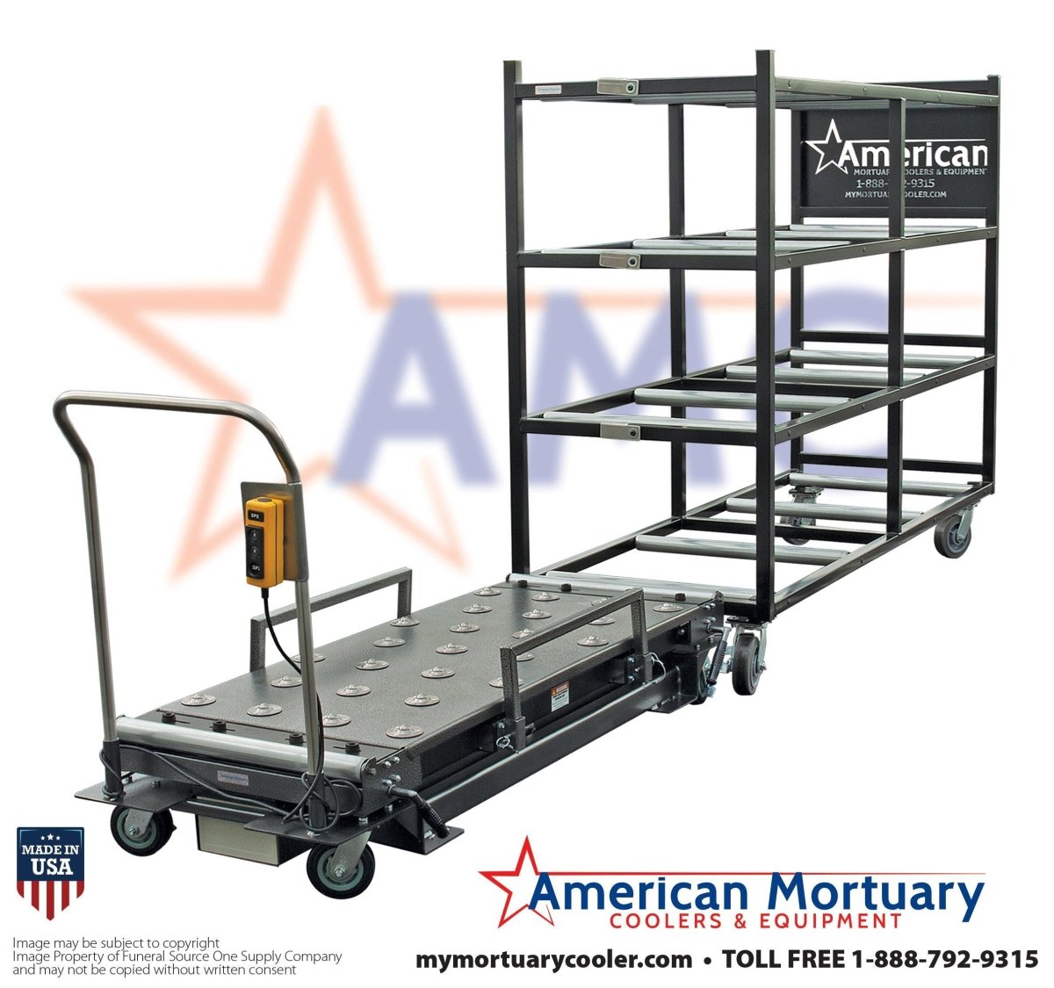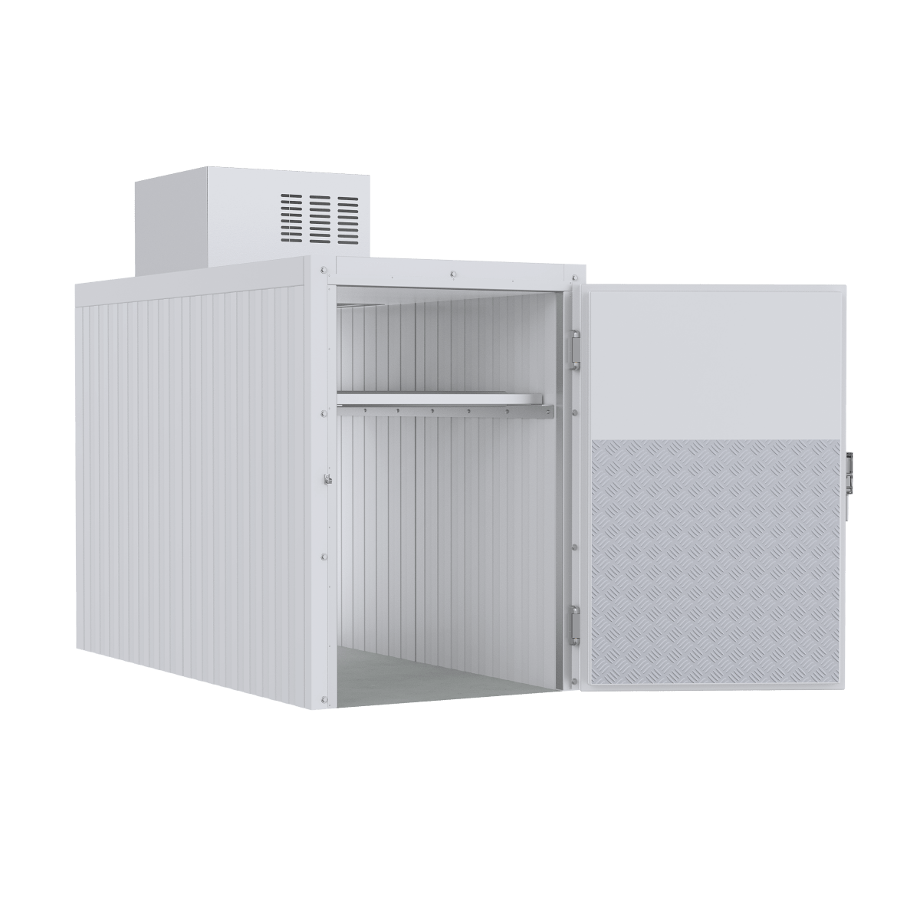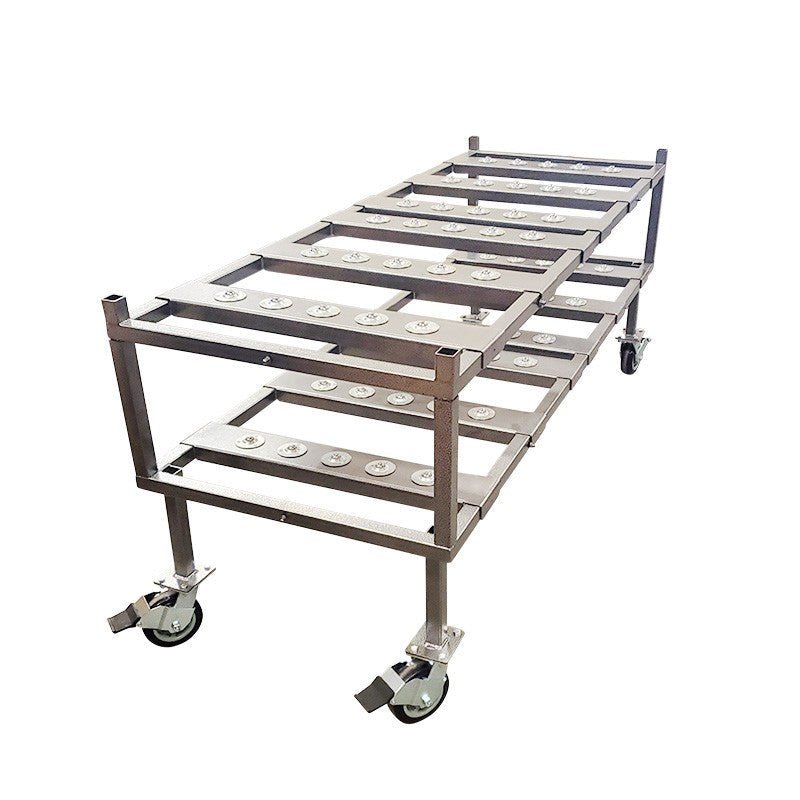Why Understanding Standard Door Sizes Matters for Your Facility
What's standard door size depends on whether you're dealing with interior or exterior applications, but here are the most common dimensions:
Standard Interior Doors:
- Width: 30-32 inches (most common: 30")
- Height: 80 inches (6 feet 8 inches)
- Thickness: 1⅜ inches
Standard Exterior Doors:
- Width: 36 inches (front entry doors)
- Height: 80 inches (6 feet 8 inches)
- Thickness: 1¾ inches
Specialized Applications:
- Sliding glass doors: 60-72 inches wide, 80 inches tall
- Double doors: 60-72 inches total width
- ADA compliant: Minimum 32 inches clear opening
Getting door sizes wrong can turn a simple replacement into a costly renovation nightmare. Standard door sizes exist for good reason – they streamline manufacturing, ensure building-code compliance, and save money compared to custom solutions. According to industry data, up to 23 percent of doors are improperly sized for their openings, leading to installation delays and additional costs.
Understanding the difference between nominal sizes (what you order) and actual sizes (what gets delivered) is crucial. Most doors are about ¾ inch smaller than their nominal dimensions to allow proper clearance for installation.
At American Mortuary Coolers, we’ve helped facilities nationwide avoid costly mistakes by nailing the measurements on the first try. Our experience with custom mortuary equipment has taught us that getting dimensions right up front saves both time and money in facility operations.
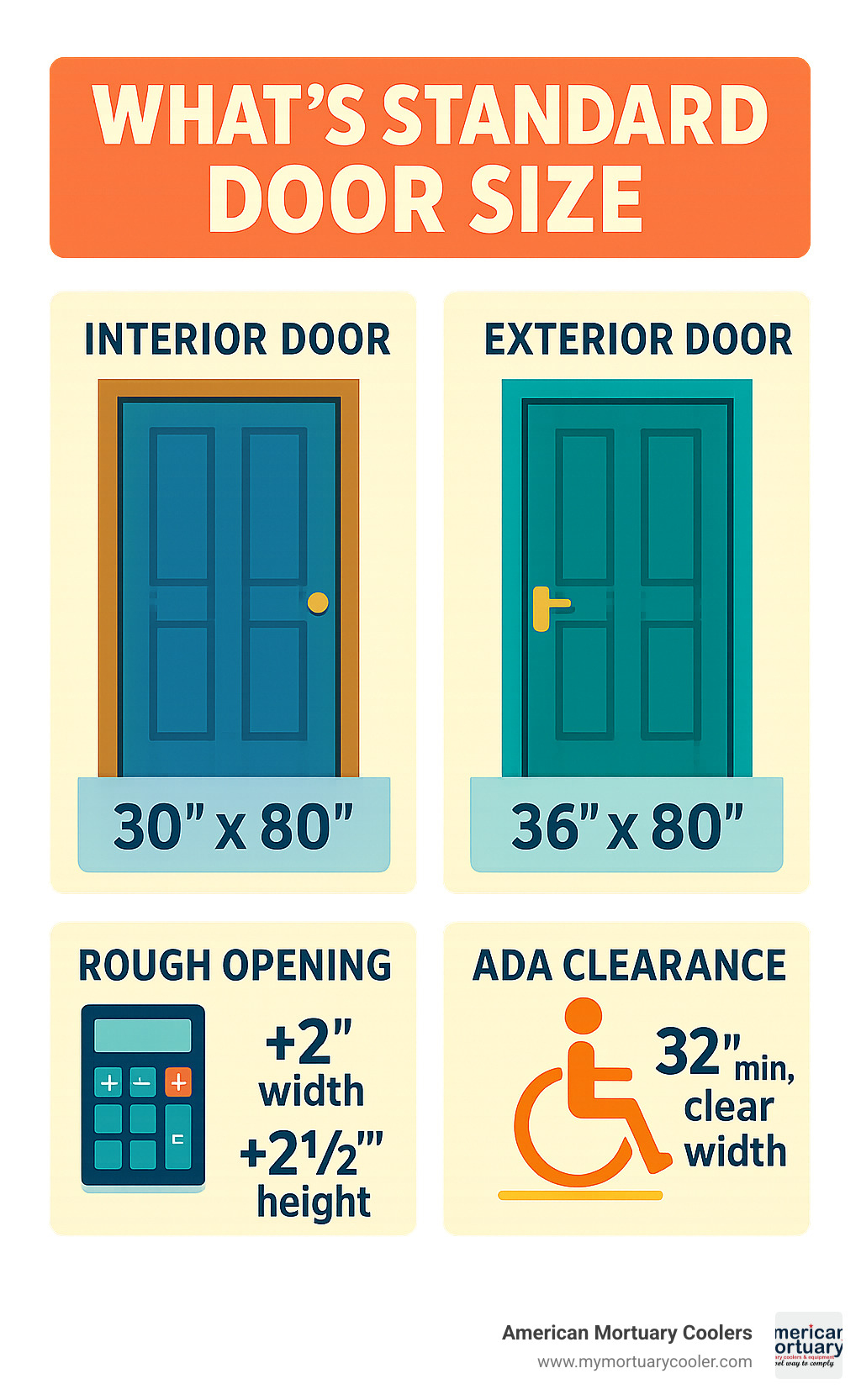
Quick look at what's standard door size:
What's Standard Door Size? Core Dimensions Explained
If you're wondering "what's standard door size," you're asking about dimensions that have become the backbone of construction. These aren't random numbers - they've evolved based on building codes, practical needs, and real-world functionality.
Interior doors measure 80 inches tall by 30-32 inches wide, while exterior doors are typically 80 inches tall by 36 inches wide. Interior doors are usually 1⅜ inches thick, and exterior doors are 1¾ inches for better security and insulation.
When you order a door, you're dealing with nominal versus actual sizes. When you order a 32-inch door, the actual door slab measures about 31¼ inches. That ¾-inch difference isn't a mistake - it's intentional clearance that prevents binding and allows for seasonal wood movement.
Building codes establish these minimum door sizes for safety reasons. The International Residential Code requires interior doors to be at least 80 inches tall, while commercial buildings follow similar requirements plus stricter accessibility standards.
| Nominal Size | Actual Door Size | Rough Opening |
|---|---|---|
| 30" x 80" | 29¼" x 79⅜" | 32" x 82½" |
| 32" x 80" | 31¼" x 79⅜" | 34" x 82½" |
| 36" x 80" | 35⅜" x 79⅜" | 38" x 82½" |
What's standard door size for interiors?
Interior doors aren't one-size-fits-all - different rooms have different needs. The 80-inch height provides comfortable clearance for most people while looking proportional with standard 8-foot ceilings.
Bedroom doors typically measure 30 inches wide by 80 inches tall. This width balances comfortable daily use with space efficiency. Bathroom doors often go narrower at 28 inches wide for private bathrooms, though public restrooms need wider options for wheelchair access.
Closet doors range from 24 inches to 36 inches wide. Small reach-in closets work with 24-30 inch doors, while walk-in storage areas benefit from 32-36 inch width for moving supplies.
The standard 1⅜-inch thickness for interior doors provides good structural integrity without breaking budgets. For doors wider than 36 inches or taller than 90 inches, step up to 1¾-inch thickness for better stability.
What's standard door size for exteriors?
Exterior doors work harder than interior doors - they're your defense against weather, intruders, and energy loss while handling emergency situations and heavy daily use.
Front entry doors at 36 inches wide accommodate wheelchairs, allow furniture passage, and create welcoming entrances. Double doors typically span 60 to 72 inches total width - two doors of 30-36 inches each. They create impressive entrances and solve practical problems for moving equipment.
Patio and sliding glass doors commonly measure 72 inches wide, ranging from 60 to 96 inches depending on space needs.
The 1¾-inch thickness for exterior doors provides better insulation, security, and weather resistance than interior doors. Since doors can account for 20-30% of a building's energy loss, that thickness pays for itself in energy savings. Modern energy codes often require specific insulation values that make this thickness necessary.
Measuring & Rough Openings: Get It Right the First Time
Getting measurements right from the start saves headaches later. Don't assume that what's standard door size means "one size fits all" - openings can be different enough to cause problems.
The key to success? Measure twice, order once with a quality tape measure.
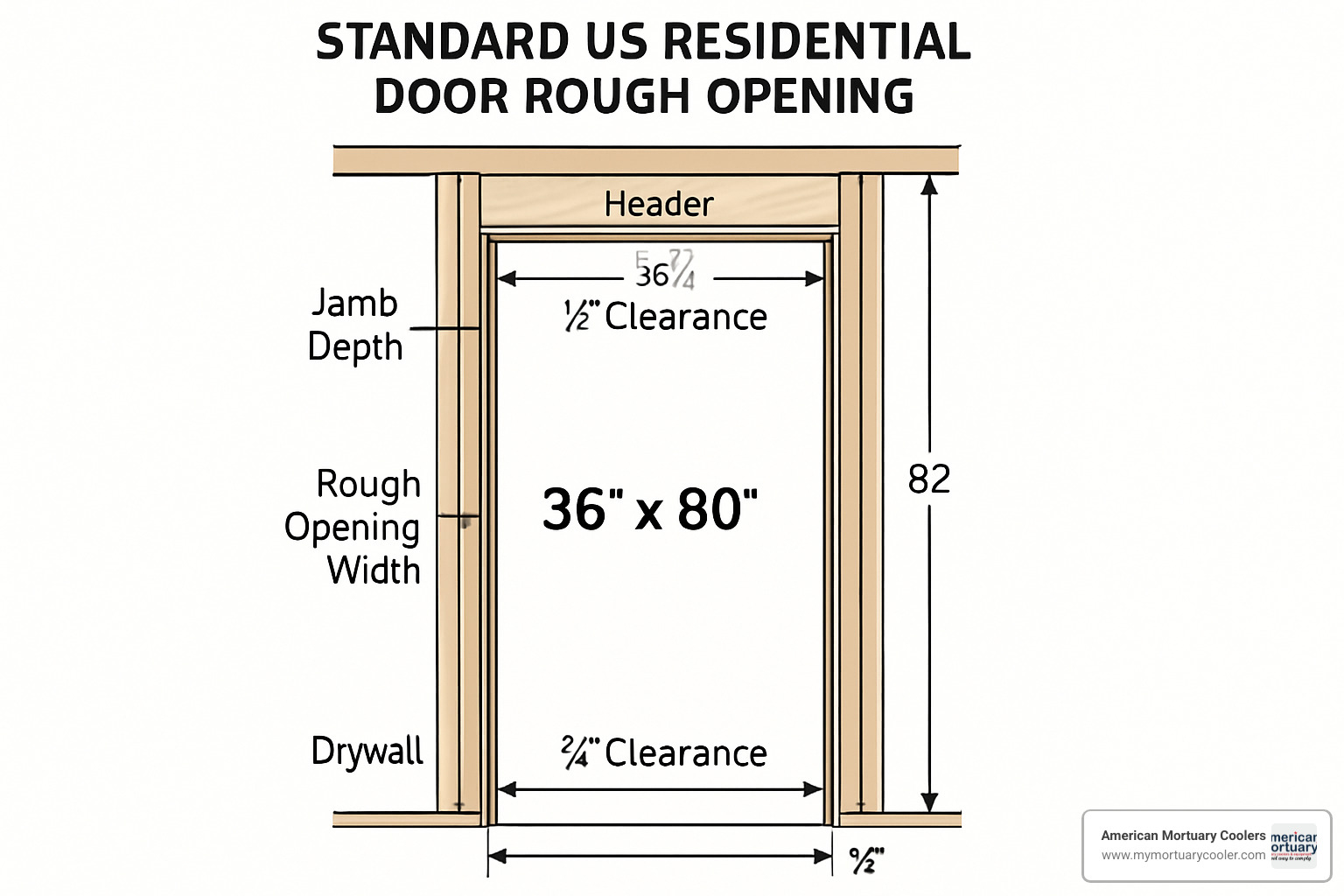
Measure width and height at three different points each. Buildings settle over time, walls can bow, and what looks square might be off by half an inch or more. Take width measurements at top, middle, and bottom. Do the same for height - left side, center, and right side.
Rough openings need extra space - about 2 inches wider and 2½ inches taller than your door size. This provides room for the door frame, shimming to get everything plumb and level, and seasonal expansion. A standard 36-inch door needs a rough opening of about 38 inches wide by 82½ inches tall.
Jamb depth matters. Standard 2x4 wall framing uses 4⅝-inch jambs, while 2x6 framing needs 6⅝-inch jambs. Measure from one finished wall surface to the opposite, including drywall or other wall coverings.
The door slab is just the door itself. A prehung door comes with the slab already mounted in its frame with hinges attached. The rough opening is what your framer creates before door installation.
For specialized applications like mortuary coolers, precision becomes critical. Temperature changes cause material expansion and contraction, making proper clearances essential for smooth operation.
An Essential Guide to Mortuary Cold Room Doors and Your Best Options
How to measure for replacement
Replacing existing doors requires detective work. Don't assume current doors follow standard dimensions - especially in older buildings.
Start with three-point measurements for width - top, middle, and bottom of the frame opening. Use the smallest measurement when ordering. If the top measures 32 inches but the bottom is 31¾ inches, order based on the smaller number.
Height gets the same treatment. Measure from frame top to floor at left, center, and right. Use the smallest measurement. Floors can be uneven, and frame tops can sag.
Add clearance based on installation method. Just replacing the door slab needs minimal clearance. Installing a complete prehung unit needs space for the new frame plus shimming room.
For thickness, measure the existing door at several points. Most interior doors are 1⅜ inches thick, but fire-rated doors are 1¾ inches. Exterior doors typically run 1¾ inches thick.
Rough opening vs frame vs slab
Think of door installation like nesting dolls - each component fits inside the next larger one.
The rough opening gets built during framing using dimensional lumber. Your contractor installs a properly sized header and creates the foundation for everything that follows.
The door frame fits within the rough opening and provides mounting points for hinges and strike plates. Frame dimensions run about 2 inches smaller in width and 1½ inches smaller in height than the rough opening.
The door slab swings within the frame. Slab dimensions are typically ¾ inch smaller than the frame opening for proper clearance.
For a 36-inch door:
- Door slab: 35⅜ inches wide
- Frame opening: 36 inches wide
- Rough opening: 38 inches wide
This system ensures everything fits together while allowing for installation adjustments.
Special Door Types & Accessibility Requirements
Not every door fits the standard mold. Your facility might need something beyond typical swinging doors, and understanding these special cases saves headaches.
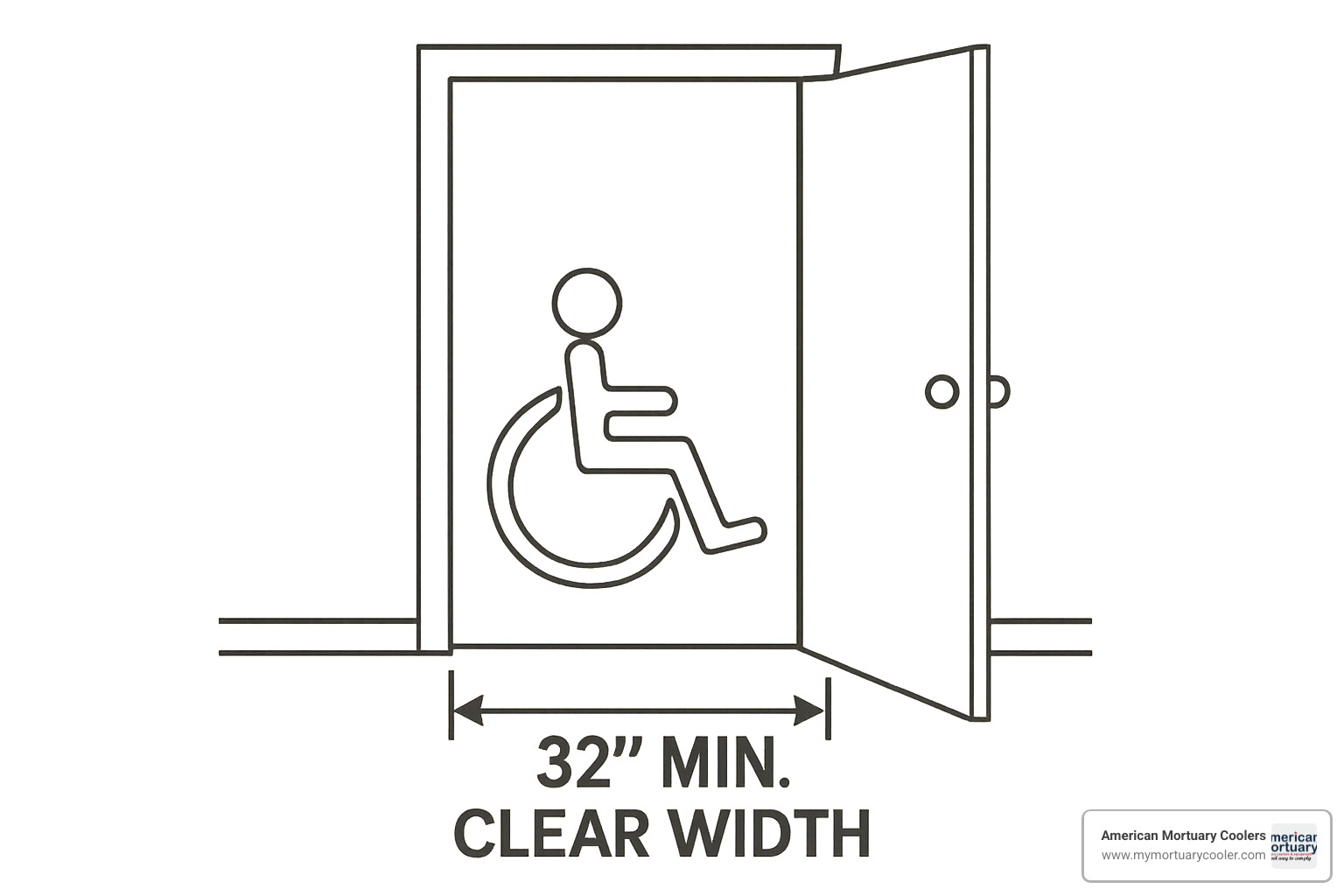
Sliding glass doors break away from typical sizing rules. These usually range from 60 to 96 inches wide, with 72 inches being the sweet spot. They stick to standard 80-inch height. For funeral facilities, these create beautiful transitions to memorial gardens.
French doors and double doors make grand statements while serving practical purposes. Most start at 60 inches total width - two 30-inch panels working together. You can go wider to 72 inches or beyond for impressive entrances or equipment access.
When space gets tight, barn doors and pocket doors become useful. Barn doors slide along walls and need wall space equal to door width. Pocket doors disappear into wall cavities, though they're trickier to install and repair.
The Americans with Disabilities Act (ADA) requires a minimum 32-inch clear opening for accessibility. Notice "clear opening" - that's the actual walkable space when the door is open, not the door size itself. Most facilities use 36 inches as preferred width because it makes wheelchair navigation easier and more dignified.
Latest ADA guidelines on door clearance
ADA: Minimum door width explained
Accessibility requirements aren't just about following rules - they're about treating everyone with respect and dignity.
That 32-inch clear opening minimum is measured with the door fully open. It accounts for door thickness, hinges, and any frame parts that stick into the opening. A standard 36-inch door typically gives about 32 inches of clear space, which is why many facilities choose 36-inch doors as baseline.
Thresholds can't be higher than ½ inch for ADA compliance. This might seem minor, but that half-inch can be the difference between easy access and a real barrier for wheelchair users.
We typically recommend 36-inch doors as absolute minimum even where 32-inch doors would meet code. That extra width makes life easier for wheelchairs, gurneys, and equipment while showing families you've thoughtfully designed welcoming spaces.
Older homes vs new construction
Working with existing buildings can feel like solving puzzles where pieces have changed over decades.
Buildings from before 1950 often surprise with narrow doors - sometimes just 28 inches wide. Lower ceiling heights were common too, meaning doors shorter than today's standard 80 inches. Historic funeral homes might need custom doors or structural modifications for current standards.
Modern construction has gone the opposite direction, with doors getting taller and more dramatic. You'll see 84-inch or even 96-inch doors in buildings with high ceilings.
Retrofitting older buildings for accessibility often means enlarging door openings, which gets complicated with structural work including new headers. Planning for these expenses upfront prevents budget surprises.
We've worked with historic funeral homes where the challenge is balancing preservation with modern needs. Sometimes what's standard door size today doesn't work with yesterday's architecture, calling for custom solutions that respect building character while meeting accessibility requirements.
Choosing, Customizing & Avoiding Mistakes
Picking the right door goes beyond grabbing a size from a catalog. Consider materials, energy bills, actual usage, and maintenance requirements.
Material limitations can narrow size options. Solid wood doors hit limits quickly when you need wide doors. Steel and fiberglass doors offer more sizing flexibility. In our mortuary cooler business, material choice affects both available sizes and how well doors handle temperature swings.
Doors and windows are responsible for 20-30% of your building's energy loss. Getting sizing right isn't just about fit - it's about making weather sealing work. Even small gaps from poor sizing can make expensive insulation worthless.
Swing direction sounds simple but trips up many people. Right-hand versus left-hand can be confusing, and getting it wrong means doors block traffic flow or create safety issues. Think about movement patterns, furniture placement, and emergency exits.
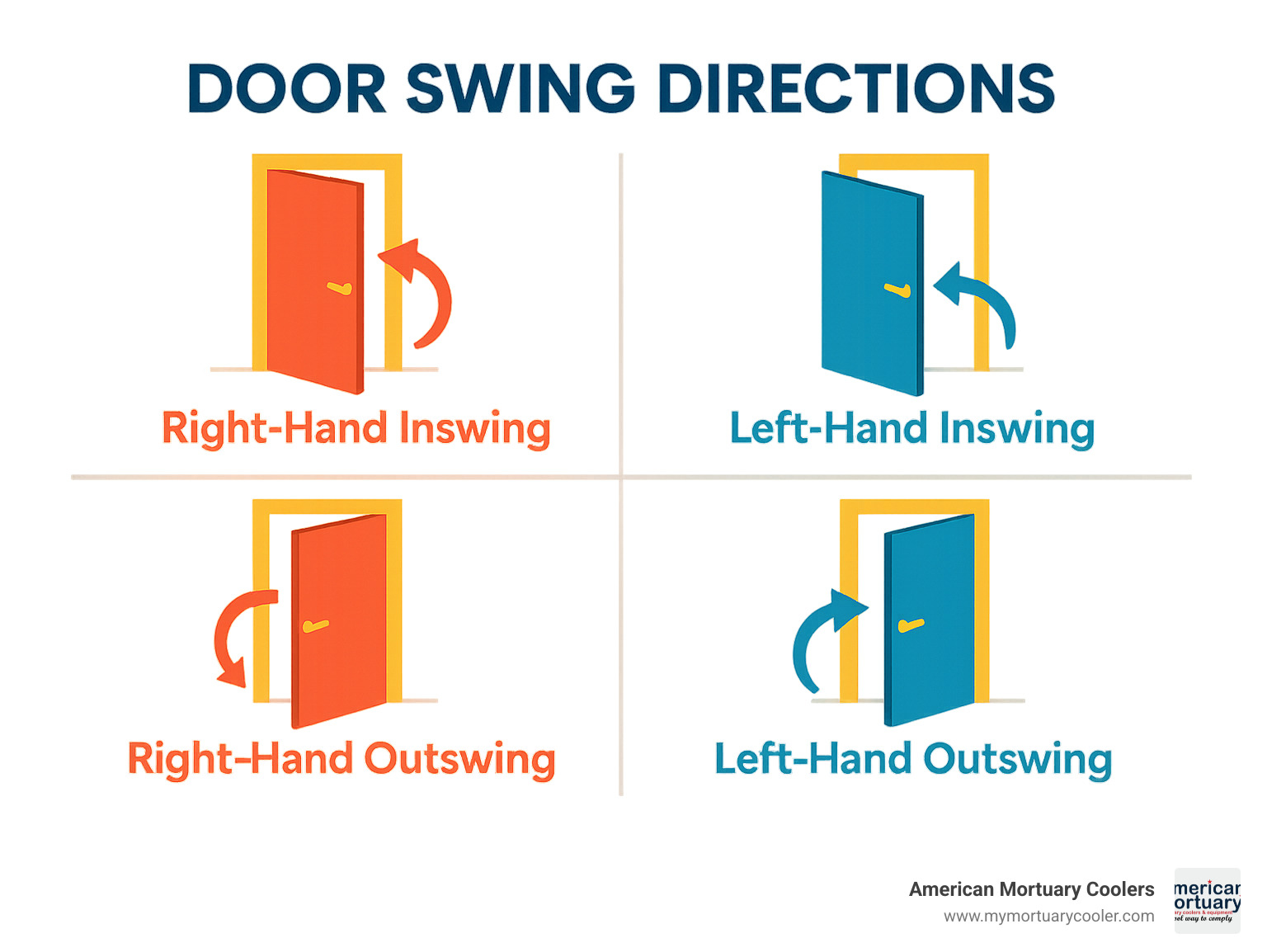
Custom doors can be made in 1/8-inch increments for perfect fit, but cost more and take longer. Standard sizes ship fast and cost less due to manufacturing efficiency.
For specialized facilities needing mortuary equipment, custom sizing often becomes unavoidable. You're balancing temperature control, accessibility, and operational needs that standard doors can't handle.
Doorway to Preservation: Selecting Mortuary Dead Body Storage Freezer Doors
When to go custom
Most times, standard doors work fine. But recognizing when you need something special saves headaches and budget problems.
Non-standard openings are obvious reasons for custom work. Historic buildings, creative remodels, or unique architectural visions often make custom doors cheaper than modifying walls and headers.
Historical renovations almost always need custom work. Period-appropriate proportions and details usually aren't sitting on warehouse shelves. You're balancing authenticity with modern performance standards.
Oversized furniture or equipment access drives many custom decisions. Medical facilities need to move big equipment. Funeral homes have similar challenges - some need extra-wide doors just to move caskets comfortably.
Extreme climate conditions sometimes push toward non-standard construction. Our mortuary coolers are perfect examples - maintaining temperature differences while providing reliable access requires door construction unavailable in standard catalogs.
Common pitfalls to avoid
We've seen the same mistakes repeatedly. Learning from others' headaches saves time, money, and frustration.
Wrong jamb depth happens frequently. People measure door openings but forget wall thickness. Then they get jambs that are too shallow or deep, creating gaps and weather sealing problems.
Ignoring building codes can shut down projects. Emergency egress requirements, accessibility standards, and fire ratings all affect what's standard door size you can actually use. Code violations can prevent occupancy permits and create liability issues.
Mis-measured thickness causes hardware headaches. Interior doors at 1⅜ inches thick need different hinges than exterior doors at 1¾ inches thick. Lock preparation changes with thickness too.
Forgetting hardware clearance can make perfectly sized doors unusable. Door handles, panic bars, and automatic operators all reduce usable opening width. Plan for these space requirements when determining what's standard door size will work.
Frequently Asked Questions about Standard Door Sizes
These are the questions we hear most from facility managers and contractors dealing with door sizing. Having worked with thousands of mortuary facilities nationwide, the same concerns come up repeatedly.
What's the difference between nominal and actual door sizes?
Nominal sizes are what you see in catalogs and order - like asking for a "32-inch door." But that door won't actually measure 32 inches wide when it arrives.
The actual door will be about ¾ inch smaller than nominal size. Your "32-inch door" actually measures around 31¼ inches wide by 79⅜ inches tall. This isn't manufacturing error - it's intentional design preventing door binding in the frame.
Think of it like buying pants. A size 32 waist doesn't measure exactly 32 inches because you need room to move comfortably. Doors need that same breathing room for seasonal expansion, settling, and smooth operation.
What's standard door size becomes clearer when you understand this difference. The gap between door and frame should be about ⅛ inch on all sides. Without this clearance, doors would stick every time humidity changes or buildings settle.
This matters most when planning clear opening requirements. If you absolutely need 32 inches of passable space, order a larger nominal size to account for frame thickness and built-in clearances.
Can I resize a doorway to fit a larger door?
Absolutely, but it's not always straightforward. Making doorways larger requires structural work that can get complicated, especially in older buildings where surprises hide behind walls.
Enlarging openings means removing existing frames, potentially replacing headers (horizontal beams above doors), and rebuilding rough openings. Load-bearing walls require engineers to ensure new headers handle structural loads safely.
Reducing doorways is usually simpler - you're adding framing lumber to make openings smaller. But even this requires proper techniques to ensure everything stays square and plumb.
Facility managers often assume this is quick weekend work, only to find electrical wiring, plumbing, or HVAC ducts running through walls. Historic funeral homes can have everything from horsehair plaster to unexpected structural elements complicating modifications.
My recommendation? Consult qualified contractors before cutting walls. Professional assessment costs much less than fixing structural problems later.
How thick should my door be?
Door thickness affects everything from hardware compatibility to energy efficiency. Application determines needed thickness, and getting this wrong creates unexpected problems.
Standard interior doors are 1⅜ inches thick for most residential and light commercial applications. This works well for bedrooms, offices, and general interior spaces where security and insulation aren't primary concerns while keeping costs reasonable.
Exterior doors jump to 1¾ inches thick for good reasons. That extra ⅜ inch provides better insulation, accommodates substantial lock hardware, and offers improved security. Given that doors can account for significant heat loss, this thickness helps energy efficiency.
Fire-rated doors often require 1¾-inch thickness regardless of interior or exterior location. Fire ratings determine specific construction requirements, and thickness is part of that safety equation.
For mortuary cooler applications, we often specify even thicker doors to handle temperature differentials and frequent use. Constant expansion and contraction from temperature changes demands extra structural stability.
Doors wider than 36 inches or taller than 90 inches should use 1¾-inch thickness to prevent warping and sagging. Larger doors need more structural stability for long-term performance.
When in doubt, go thicker rather than thinner. Small additional upfront costs prevent problems with hardware installation, energy efficiency, and long-term durability that are expensive to fix later.
Conclusion
Getting what's standard door size right isn't just about knowing that most interior doors are 30 inches wide or that exterior doors are typically 36 inches. It's about understanding how all the pieces fit together - literally and figuratively.
Think about it this way: when you're planning door installations, you're really solving a puzzle. The rough opening needs to accommodate the door frame, which needs to fit the door slab, all while meeting building codes and accessibility requirements. Miss any piece of this puzzle, and you'll find yourself dealing with expensive modifications down the road.
The fundamentals haven't changed much over the years. Interior doors at 30-32 inches wide by 80 inches tall handle most residential and office applications beautifully. Exterior doors at 36 inches wide provide the security, weather protection, and accessibility that modern facilities require. And remember - these are nominal sizes, so your actual door will be about ¾ inch smaller to allow proper installation clearance.
But here's what I've learned after years in the mortuary equipment business: standard sizes work great until they don't. Historic buildings with their quirky dimensions, accessibility upgrades requiring wider openings, or specialized equipment needs can all push you into custom territory. That's perfectly normal, and it's why understanding the principles behind door sizing matters more than memorizing dimensions.
At American Mortuary Coolers, we've helped facilities across Tennessee, Atlanta, Chicago, Columbia, Dallas, Los Angeles, New York, Pittsburgh, and throughout every region of the contiguous 48 states solve their door sizing challenges. Whether it's a standard replacement or a completely custom solution for temperature-controlled environments, the key is getting the measurements right the first time.
ADA compliance with that 32-inch minimum clear opening isn't just about following rules - it's about creating spaces that welcome everyone with dignity. When in doubt, go with 36 inches. Your visitors will appreciate the extra space, and you'll have room for equipment when you need it.
The bottom line? Choose your door sizes carefully, measure twice, and don't be afraid to ask for help when standard solutions don't fit your unique situation. Custom solutions exist for a reason, and sometimes they're exactly what your facility needs to operate smoothly for years to come.


